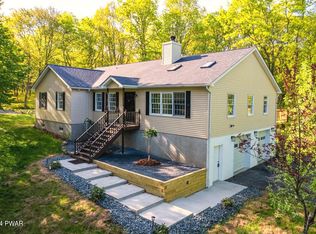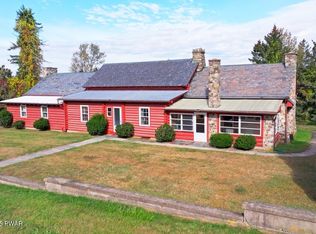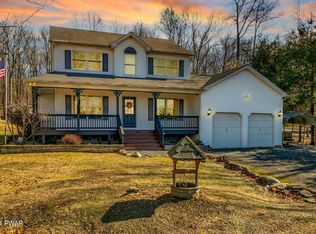Sold for $590,000
$590,000
122 Meadow View Rd, Shohola, PA 18458
3beds
3,946sqft
Single Family Residence
Built in 1993
5.49 Acres Lot
$628,500 Zestimate®
$150/sqft
$3,374 Estimated rent
Home value
$628,500
$528,000 - $748,000
$3,374/mo
Zestimate® history
Loading...
Owner options
Explore your selling options
What's special
Breathe deeply and savor the solitude. This prow-front log chalet sits on 5.49 acres beside nearly 12,000 acres of state game land, offering stunning views of Shohola Lake and the Pocono Mountains.The vaulted great room features a floor-to-ceiling wall of windows framing vibrant sunsets. The main level includes an open kitchen, dining area, laundry, guest bath, and a den or office. The spacious primary suite has a walk-in closet, soaking tub, shower, and double-sink vanity. Outdoor living space abounds with large decks and a screened porch.Upstairs, two bedrooms, a full bath, a loft with views, and a private deck provide additional space. The ground level includes a bright bonus room, an oversized drive-through garage, utility area, and ample storage. Solar panels, a generator, an oil-powered boiler, and ductless units ensure efficiency and comfort year-round. A 1-year home warranty adds peace of mind.Designed for accessibility, the home features an elevator connecting the ground level to the main floor for easy single-level living.Shohola Lake offers public access for fishing, birdwatching, and trails leading to Shohola Falls. Nearby Milford is known for its historic charm, arts scene, and dining. Outdoor adventures await at Lake Wallenpaupack and the Upper Delaware River, with boating, swimming, and hiking. With over 120,000 acres of public land in Pike County, there's no shortage of space to explore.
Zillow last checked: 8 hours ago
Listing updated: March 25, 2025 at 01:24pm
Listed by:
Karen E Rice 570-647-5170,
Keller Williams RE Hawley
Bought with:
NON-MEMBER
NON-MEMBER OFFICE
Source: PWAR,MLS#: PW250260
Facts & features
Interior
Bedrooms & bathrooms
- Bedrooms: 3
- Bathrooms: 3
- Full bathrooms: 3
Primary bedroom
- Description: En Suite w/ Bath & WIC
- Area: 580.13
- Dimensions: 29.75 x 19.5
Bedroom 2
- Area: 702.98
- Dimensions: 29.5 x 23.83
Bedroom 3
- Area: 214.35
- Dimensions: 16.08 x 13.33
Primary bathroom
- Description: En Suite, Accessible tub, shower
- Area: 313.37
- Dimensions: 26.67 x 11.75
Bathroom 2
- Area: 45.5
- Dimensions: 7 x 6.5
Bathroom 3
- Description: Bed 2 En Suite
- Area: 86.22
- Dimensions: 9.58 x 9
Bathroom 4
- Description: Half Bath
- Area: 39.06
- Dimensions: 6.25 x 6.25
Bonus room
- Description: Screened Porch
- Area: 292.77
- Dimensions: 20.08 x 14.58
Dining room
- Area: 172.81
- Dimensions: 17.58 x 9.83
Other
- Description: Sunroom
- Area: 437.85
- Dimensions: 31.5 x 13.9
Kitchen
- Area: 200.62
- Dimensions: 14.33 x 14
Laundry
- Area: 47.81
- Dimensions: 7 x 6.83
Living room
- Area: 823.87
- Dimensions: 31.59 x 26.08
Loft
- Description: Loft & hallway combined
- Area: 655.28
- Dimensions: 31.58 x 20.75
Office
- Description: Or spare room!
- Area: 96.49
- Dimensions: 12.58 x 7.67
Other
- Description: Primary Walk in Closet
- Area: 71.53
- Dimensions: 8.67 x 8.25
Other
- Description: Bed 2 Walk In Closet
- Area: 75.68
- Dimensions: 9.58 x 7.9
Other
- Description: Bonus Room, Storage, Etc
- Area: 69.13
- Dimensions: 8.75 x 7.9
Other
- Description: Garage Space - HUGE great for RV
- Area: 1714.23
- Dimensions: 54.42 x 31.5
Workshop
- Description: Workshop
- Area: 245.06
- Dimensions: 25.58 x 9.58
Heating
- Baseboard, Ductless, Solar, Oil, Hot Water, Heat Pump
Cooling
- Ceiling Fan(s), Multi Units, Heat Pump, Ductless
Appliances
- Included: Dishwasher, Refrigerator, Water Heater, Washer/Dryer, Electric Range
- Laundry: Laundry Room
Features
- Cathedral Ceiling(s), Vaulted Ceiling(s), Walk-In Closet(s), Open Floorplan, Elevator, Double Vanity, Ceiling Fan(s)
- Flooring: Laminate, Tile, Wood
- Basement: Full,Walk-Out Access,Heated
- Has fireplace: No
Interior area
- Total structure area: 6,170
- Total interior livable area: 3,946 sqft
- Finished area above ground: 3,504
- Finished area below ground: 442
Property
Parking
- Total spaces: 3
- Parking features: Deck, Workshop in Garage, Drive Through, RV Garage, RV Access/Parking, Paved, Garage Faces Side, Garage Door Opener, Garage, Driveway
- Garage spaces: 3
- Has uncovered spaces: Yes
Features
- Levels: Three Or More
- Stories: 3
- Patio & porch: Deck, Wrap Around, Screened, Side Porch
- Exterior features: Private Yard
- Pool features: None
- Fencing: Back Yard
- Has view: Yes
- View description: Lake, Mountain(s)
- Has water view: Yes
- Water view: Lake
- Body of water: None
Lot
- Size: 5.49 Acres
- Dimensions: 215 x 262 x 404 x 431 x 467
- Features: Views, Wooded
Details
- Parcel number: 092.000112.036 105602
- Zoning: Residential
- Zoning description: Residential
- Other equipment: Generator, Other
Construction
Type & style
- Home type: SingleFamily
- Architectural style: Chalet,Log
- Property subtype: Single Family Residence
Materials
- Log
- Foundation: Raised
- Roof: Metal
Condition
- New construction: No
- Year built: 1993
Utilities & green energy
- Electric: 200+ Amp Service, Energy Storage Device, Generator, Circuit Breakers
- Water: Well
Green energy
- Energy generation: Solar
Community & neighborhood
Location
- Region: Shohola
- Subdivision: Meadow View Acres
Other
Other facts
- Listing terms: Cash,Conventional
- Road surface type: Paved
Price history
| Date | Event | Price |
|---|---|---|
| 3/25/2025 | Sold | $590,000-9.2%$150/sqft |
Source: | ||
| 2/12/2025 | Pending sale | $650,000$165/sqft |
Source: | ||
| 2/5/2025 | Listed for sale | $650,000+56.6%$165/sqft |
Source: PMAR #PM-121832 Report a problem | ||
| 12/19/2016 | Sold | $415,000$105/sqft |
Source: Public Record Report a problem | ||
Public tax history
| Year | Property taxes | Tax assessment |
|---|---|---|
| 2025 | $10,135 +4.7% | $64,070 |
| 2024 | $9,679 +1.5% | $64,070 |
| 2023 | $9,535 +2.7% | $64,070 |
Find assessor info on the county website
Neighborhood: 18458
Nearby schools
GreatSchools rating
- 8/10Shohola El SchoolGrades: K-5Distance: 5 mi
- 6/10Delaware Valley Middle SchoolGrades: 6-8Distance: 13 mi
- 10/10Delaware Valley High SchoolGrades: 9-12Distance: 9.8 mi
Get a cash offer in 3 minutes
Find out how much your home could sell for in as little as 3 minutes with a no-obligation cash offer.
Estimated market value$628,500
Get a cash offer in 3 minutes
Find out how much your home could sell for in as little as 3 minutes with a no-obligation cash offer.
Estimated market value
$628,500


