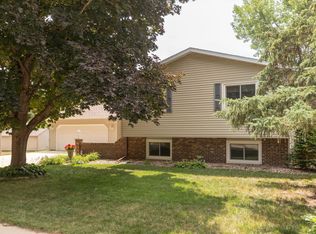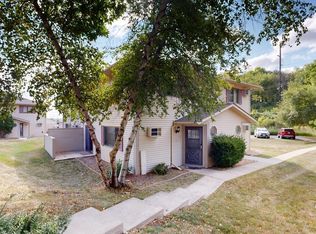Closed
$390,000
122 Meadow Run Dr SW, Rochester, MN 55902
4beds
2,480sqft
Single Family Residence
Built in 1985
0.32 Acres Lot
$395,900 Zestimate®
$157/sqft
$2,260 Estimated rent
Home value
$395,900
$376,000 - $416,000
$2,260/mo
Zestimate® history
Loading...
Owner options
Explore your selling options
What's special
This gorgeous home offers a unique floor plan and a variety of high-end updates that you're sure to appreciate. The kitchen has been completely updated with granite tops, stainless appliances, bay window bump out and rustic beams for a classic look. The modified split level floor plan offers convenient main floor kitchen and dining area, as well as two living areas - one up and one down with walk-out to the backyard and patio. All four bedrooms have walk-in closets. Other great features include new roof with transferrable warranty, new Hardie Board siding for years of maintenance free enjoyment, 1/3 acre lot, heated floors, storage shed, pull down attic storage, and bonus room in the basement. Great location on a main bus route and only minutes to downtown. Pre-inspected and ready to go!
Zillow last checked: 8 hours ago
Listing updated: May 06, 2025 at 12:59am
Listed by:
Josh Mickelson 507-251-3545,
Re/Max Results
Bought with:
Chelsey Graning
Coldwell Banker Realty
Source: NorthstarMLS as distributed by MLS GRID,MLS#: 6494497
Facts & features
Interior
Bedrooms & bathrooms
- Bedrooms: 4
- Bathrooms: 2
- Full bathrooms: 1
- 3/4 bathrooms: 1
Bathroom
- Description: Full Basement,Main Floor Full Bath
Heating
- Forced Air
Cooling
- Central Air
Appliances
- Included: Dishwasher, Dryer, Exhaust Fan, Microwave, Range, Refrigerator, Stainless Steel Appliance(s), Washer
Features
- Basement: Block,Daylight,Finished,Storage Space
- Has fireplace: No
Interior area
- Total structure area: 2,480
- Total interior livable area: 2,480 sqft
- Finished area above ground: 1,260
- Finished area below ground: 854
Property
Parking
- Total spaces: 2
- Parking features: Attached, Concrete
- Attached garage spaces: 2
Accessibility
- Accessibility features: None
Features
- Levels: Multi/Split
Lot
- Size: 0.32 Acres
- Dimensions: 96 x 144
Details
- Foundation area: 1260
- Parcel number: 641413021118
- Zoning description: Residential-Single Family
Construction
Type & style
- Home type: SingleFamily
- Property subtype: Single Family Residence
Materials
- Fiber Cement
- Roof: Age 8 Years or Less
Condition
- Age of Property: 40
- New construction: No
- Year built: 1985
Utilities & green energy
- Electric: Circuit Breakers
- Gas: Natural Gas
- Sewer: City Sewer/Connected
- Water: City Water/Connected
Community & neighborhood
Location
- Region: Rochester
- Subdivision: Shadow Run 1st Sub
HOA & financial
HOA
- Has HOA: No
Price history
| Date | Event | Price |
|---|---|---|
| 4/18/2024 | Sold | $390,000+4%$157/sqft |
Source: | ||
| 3/20/2024 | Pending sale | $375,000$151/sqft |
Source: | ||
| 3/15/2024 | Listed for sale | $375,000+92.3%$151/sqft |
Source: | ||
| 5/24/2006 | Sold | $195,000$79/sqft |
Source: Public Record Report a problem | ||
Public tax history
| Year | Property taxes | Tax assessment |
|---|---|---|
| 2024 | $3,864 | $294,800 -3.5% |
| 2023 | -- | $305,500 +8.6% |
| 2022 | $3,338 +7.6% | $281,200 +16.8% |
Find assessor info on the county website
Neighborhood: Apple Hill
Nearby schools
GreatSchools rating
- 3/10Franklin Elementary SchoolGrades: PK-5Distance: 0.9 mi
- 4/10Willow Creek Middle SchoolGrades: 6-8Distance: 1.1 mi
- 9/10Mayo Senior High SchoolGrades: 8-12Distance: 1.5 mi
Schools provided by the listing agent
- Elementary: Ben Franklin
- Middle: Willow Creek
- High: Mayo
Source: NorthstarMLS as distributed by MLS GRID. This data may not be complete. We recommend contacting the local school district to confirm school assignments for this home.
Get a cash offer in 3 minutes
Find out how much your home could sell for in as little as 3 minutes with a no-obligation cash offer.
Estimated market value
$395,900

