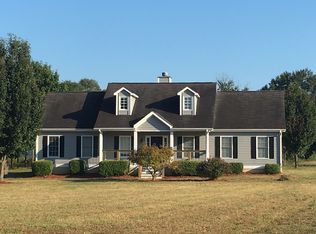***5,000 towards closing costs***PRICED WELL BELOW MARKET VALUE. 4br 2.5ba, 2 car garage plus workshop, 2.4 fenced acres allows horses, chickens, goats. New roof, HVAC, and paint. Sunroom with spa off extra large deck. Huge bonus room with pool table and bar. Tray ceiling in master with double sinks and separate closets in master bath. Stainless steel appliances and quartz countertops. Fireplace and cathedral ceiling. Crown moulding. Only 20 min. from UGA. A MUST SEE.
This property is off market, which means it's not currently listed for sale or rent on Zillow. This may be different from what's available on other websites or public sources.

