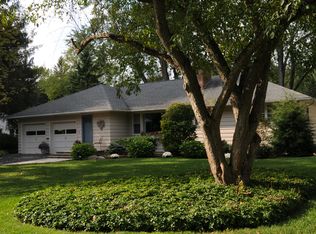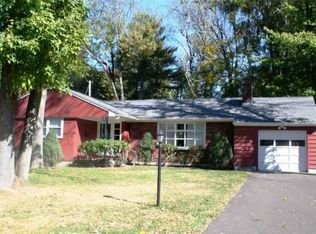Closed
$450,000
122 Marlboro Road, Delmar, NY 12054
3beds
1,423sqft
Single Family Residence, Residential
Built in 1954
0.42 Acres Lot
$453,000 Zestimate®
$316/sqft
$2,788 Estimated rent
Home value
$453,000
Estimated sales range
Not available
$2,788/mo
Zestimate® history
Loading...
Owner options
Explore your selling options
What's special
Nestled in the heart of Old Delmar and located within the highly sought-after Bethlehem School District, this charming Ranch home perfectly blends classic style with modern comfort. Gleaming 5'' Ash hardwood floors flow throughout the open-concept living, dining, and kitchen area, where a wood-burning fireplace adds warmth and character to the living room. The updated kitchen features granite countertops, a center island, and under-cabinet lighting, creating an inviting space for both cooking and entertaining. A cozy gas fireplace enhances the family room, while a tray ceiling and elegant crown molding elevate the home's interior charm. The main level offers two spacious bedrooms, and the lower level includes a private third bedroom with a large bathroom and family room. The home is equipped with 200-amp electrical service and a whole-house generator for peace of mind. Outside, enjoy a large deck and patio perfect for gatherings, plus a storage shed. This beautifully maintained home is a rare find in one of Delmar's most desirable neighborhoods.
Zillow last checked: 8 hours ago
Listing updated: January 05, 2026 at 01:09pm
Listed by:
Mary Canova 518-928-9797,
Gabler Realty, LLC,
Judith Gabler 518-727-5653,
Gabler Realty, LLC
Bought with:
Jennifer Eitleman, 10401231924
Gabler Realty, LLC
Source: Global MLS,MLS#: 202528009
Facts & features
Interior
Bedrooms & bathrooms
- Bedrooms: 3
- Bathrooms: 3
- Full bathrooms: 2
- 1/2 bathrooms: 1
Primary bedroom
- Level: First
Bedroom
- Level: First
Bedroom
- Level: Basement
Primary bathroom
- Level: First
Half bathroom
- Level: First
Full bathroom
- Level: Basement
Dining room
- Level: First
Family room
- Level: Basement
Foyer
- Level: First
Kitchen
- Level: First
Living room
- Level: First
Other
- Level: First
Other
- Level: Basement
Heating
- Forced Air, Natural Gas
Cooling
- Central Air
Appliances
- Included: Dishwasher, Electric Oven, Gas Water Heater, Microwave, Refrigerator, Washer/Dryer
- Laundry: Common Area, In Basement
Features
- High Speed Internet, Ceiling Fan(s), Tray Ceiling(s), Ceramic Tile Bath, Crown Molding, Kitchen Island
- Flooring: Carpet, Ceramic Tile, Hardwood
- Basement: Finished,Full,Sump Pump,Unfinished
- Number of fireplaces: 2
- Fireplace features: Family Room, Gas, Living Room, Wood Burning
Interior area
- Total structure area: 1,423
- Total interior livable area: 1,423 sqft
- Finished area above ground: 1,423
- Finished area below ground: 824
Property
Parking
- Total spaces: 6
- Parking features: Off Street, Paved, Attached, Garage Door Opener, Driveway
- Garage spaces: 2
- Has uncovered spaces: Yes
Features
- Patio & porch: Pressure Treated Deck, Patio
Lot
- Size: 0.42 Acres
- Features: Level, Private, Landscaped
Details
- Additional structures: Shed(s)
- Parcel number: 012200 85.20615
- Special conditions: Standard
Construction
Type & style
- Home type: SingleFamily
- Architectural style: Ranch
- Property subtype: Single Family Residence, Residential
Materials
- Shingle Siding, Stone
- Roof: Shingle,Asphalt
Condition
- Updated/Remodeled
- New construction: No
- Year built: 1954
Utilities & green energy
- Electric: Generator
- Sewer: Public Sewer
- Water: Public
Community & neighborhood
Security
- Security features: Security System
Location
- Region: Delmar
Price history
| Date | Event | Price |
|---|---|---|
| 1/5/2026 | Sold | $450,000-5.3%$316/sqft |
Source: | ||
| 11/5/2025 | Pending sale | $475,000$334/sqft |
Source: | ||
| 10/17/2025 | Listed for sale | $475,000+39.7%$334/sqft |
Source: | ||
| 9/23/2019 | Listing removed | $340,000$239/sqft |
Source: Gabler Realty, LLC #201927376 Report a problem | ||
| 8/8/2019 | Listed for sale | $340,000$239/sqft |
Source: Gabler Realty, LLC #201927376 Report a problem | ||
Public tax history
| Year | Property taxes | Tax assessment |
|---|---|---|
| 2024 | -- | $235,000 |
| 2023 | -- | $235,000 |
| 2022 | -- | $235,000 |
Find assessor info on the county website
Neighborhood: 12054
Nearby schools
GreatSchools rating
- 6/10Hamagrael Elementary SchoolGrades: K-5Distance: 0.6 mi
- 7/10Bethlehem Central Middle SchoolGrades: 6-8Distance: 0.7 mi
- 10/10Bethlehem Central Senior High SchoolGrades: 9-12Distance: 1.1 mi
Schools provided by the listing agent
- High: Bethlehem Central
Source: Global MLS. This data may not be complete. We recommend contacting the local school district to confirm school assignments for this home.

