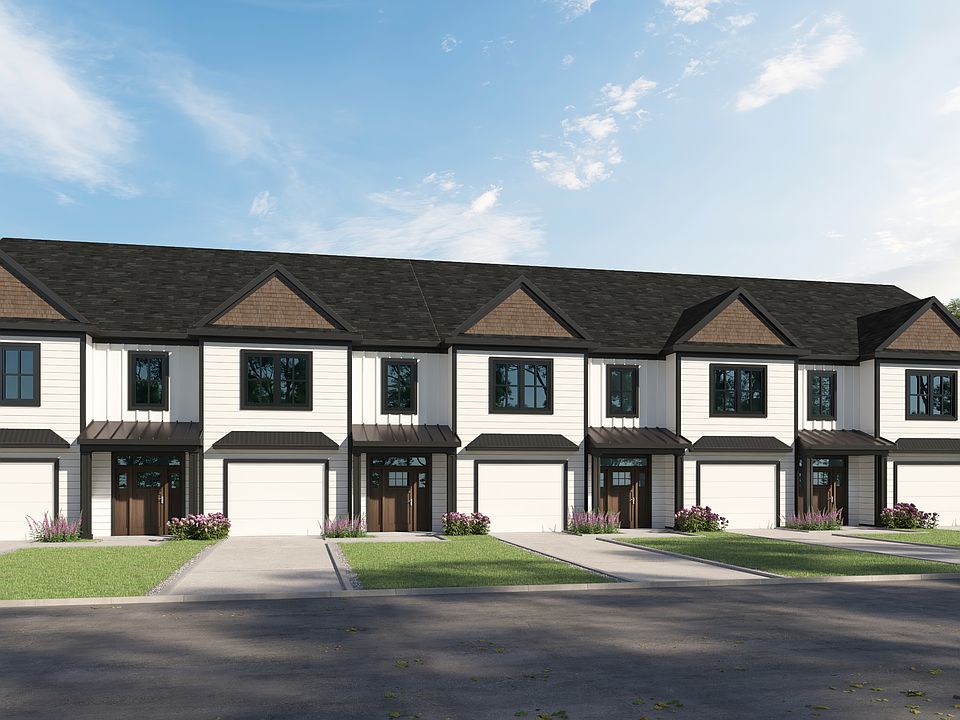INTERIOR UNIT (2) in Pearson Commons Townhomes! 3 Bedroom - 2.5 Bath – Approx. 1904 SF - Smart Home Manager Package - 1-Car Garage w/ Opener & 1 Remote - 9’ x 10’ Concrete Patio - Architectural Shingles – Sodded Lawn – Ceiling Fans in Family Room & Primary Bedroom - 9-Foot Ceilings on Main Level - Luxury Vinyl Plank Flooring Throughout Main Level – Kitchen Features: 42” Kitchen Cabinetry w/ Knobs & Pulls, Granite Countertops & Stainless Steel Appliance Package. Quartz Vanities in All Full Baths - Double Sinks, Garden Tub & Separate Shower in Primary Bath. 1+8 Builders Warranty Included.
New construction
$260,250
122 Marianne Ln, Easley, SC 29642
3beds
1,904sqft
Townhouse, Residential
Built in ----
1,306.8 Square Feet Lot
$257,300 Zestimate®
$137/sqft
$-- HOA
What's special
Sodded lawnArchitectural shinglesStainless steel appliance packageGranite countertopsDouble sinks
Call: (864) 528-3847
- 71 days
- on Zillow |
- 14 |
- 2 |
Zillow last checked: 7 hours ago
Listing updated: 17 hours ago
Listed by:
Stan McAlister 864-313-5999,
McAlister Realty
Source: Greater Greenville AOR,MLS#: 1557874
Travel times
Schedule tour
Select your preferred tour type — either in-person or real-time video tour — then discuss available options with the builder representative you're connected with.
Facts & features
Interior
Bedrooms & bathrooms
- Bedrooms: 3
- Bathrooms: 3
- Full bathrooms: 2
- 1/2 bathrooms: 1
Rooms
- Room types: Laundry
Primary bedroom
- Area: 221
- Dimensions: 17 x 13
Bedroom 2
- Area: 132
- Dimensions: 12 x 11
Bedroom 3
- Area: 132
- Dimensions: 12 x 11
Primary bathroom
- Features: Double Sink, Full Bath, Shower-Separate, Tub-Garden, Tub-Separate, Walk-In Closet(s)
- Level: Second
Dining room
- Area: 120
- Dimensions: 12 x 10
Kitchen
- Area: 143
- Dimensions: 13 x 11
Living room
- Area: 238
- Dimensions: 17 x 14
Heating
- Electric
Cooling
- Electric
Appliances
- Included: Dishwasher, Disposal, Electric Oven, Free-Standing Electric Range, Microwave, Electric Water Heater
- Laundry: 2nd Floor, Walk-in, Laundry Room
Features
- High Ceilings, Granite Counters, Open Floorplan, Tub Garden, Countertops – Quartz
- Flooring: Carpet, Vinyl, Luxury Vinyl Tile/Plank
- Windows: Tilt Out Windows, Insulated Windows
- Basement: None
- Has fireplace: No
- Fireplace features: None
Interior area
- Total interior livable area: 1,904 sqft
Property
Parking
- Total spaces: 1
- Parking features: Attached, Garage Door Opener, Paved
- Attached garage spaces: 1
- Has uncovered spaces: Yes
Features
- Levels: Two
- Stories: 2
- Patio & porch: Patio
Lot
- Size: 1,306.8 Square Feet
- Topography: Level
Details
- Parcel number: 502806483653
Construction
Type & style
- Home type: Townhouse
- Architectural style: Traditional
- Property subtype: Townhouse, Residential
Materials
- Vinyl Siding
- Foundation: Slab
- Roof: Architectural
Condition
- Under Construction
- New construction: Yes
Details
- Builder name: SK Builders
Utilities & green energy
- Sewer: Public Sewer
- Water: Public
Community & HOA
Community
- Features: Street Lights, Lawn Maintenance
- Security: Prewired
- Subdivision: Pearson Commons
HOA
- Has HOA: Yes
- Services included: Common Area Ins., Electricity, Maintenance Structure, Maintenance Grounds, Street Lights, Other/See Remarks, Restrictive Covenants
Location
- Region: Easley
Financial & listing details
- Price per square foot: $137/sqft
- Tax assessed value: $12,700
- Annual tax amount: $221
- Date on market: 5/20/2025
About the community
Welcome to SK Builders' newest Easley townhome community. This 16-unit development will offer 3 bedroom 2 1/2 bath townhomes with an attached 1-car garage. Conveniently located minutes from grocery stores and shopping, and less than 30 minutes to downtown Greenville or Clemson. Feel secure in your purchase with SK Builders 1+8 home warranty. See why SK Builders has been the largest LOCAL home builder in the Upstate for 30 years.
Source: SK Builders

