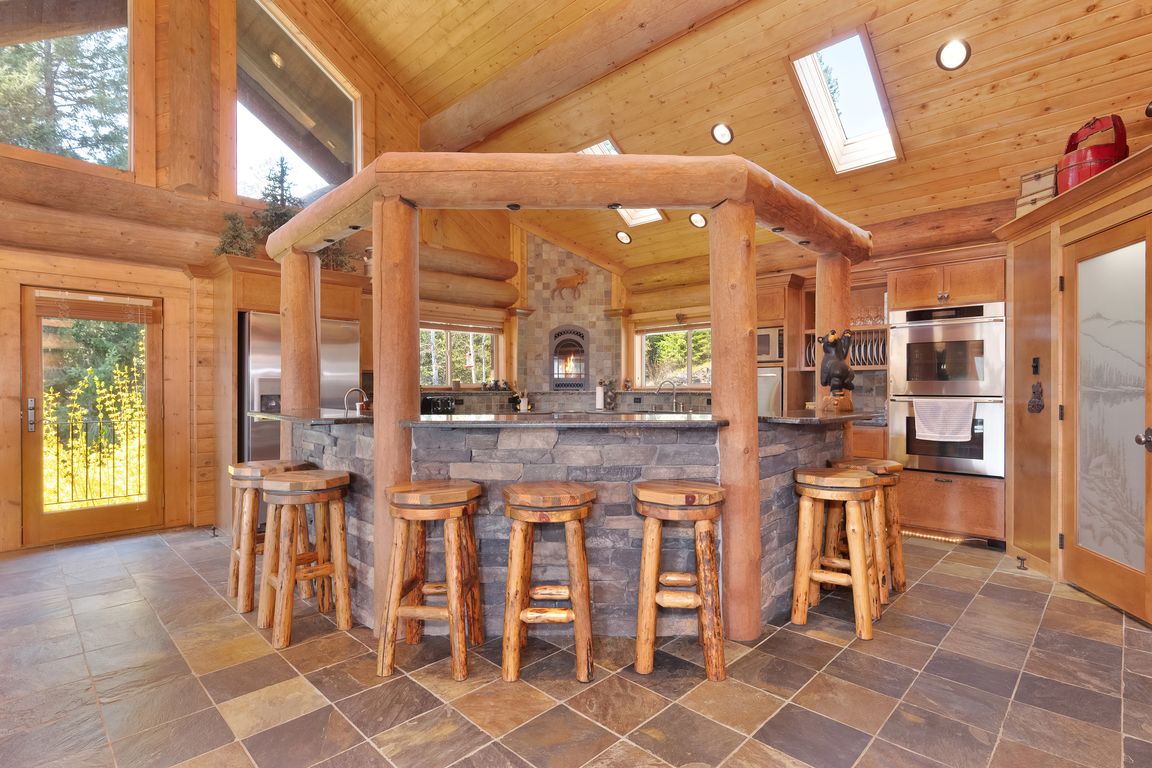
For salePrice cut: $100K (6/24)
$1,699,000
5beds
4baths
5,108sqft
122 Makridge Ln, Kingston, ID 83839
5beds
4baths
5,108sqft
Single family residence
Built in 2007
8.55 Acres
3 Garage spaces
$333 price/sqft
What's special
A true recreational paradise placed right in the middle of grand forests. Attached to 60 acres of paper company property! For seclusion and peace of mind here is remarkable Makridge Lane. This is a home for every leisurely activity and for every conceivable guest. Entertain your friends and family in one ...
- 82 days
- on Zillow |
- 532 |
- 27 |
Source: SELMLS,MLS#: 20251054
Travel times
Kitchen
Living Room
Dining Room
Zillow last checked: 7 hours ago
Listing updated: June 24, 2025 at 03:00pm
Listed by:
Brenda Burk 208-818-3668,
COLDWELL BANKER SCHNEIDMILLER
Source: SELMLS,MLS#: 20251054
Facts & features
Interior
Bedrooms & bathrooms
- Bedrooms: 5
- Bathrooms: 4
- Main level bathrooms: 2
- Main level bedrooms: 1
Rooms
- Room types: Loft, Bedroom, Bonus Room, Family Room, Master Bedroom, Mud Room, Utility Room
Primary bedroom
- Level: Main
Bedroom 2
- Level: Lower
Bedroom 3
- Level: Lower
Bedroom 4
- Level: Lower
Bathroom 1
- Level: Main
Bathroom 2
- Level: Main
Bathroom 3
- Level: Lower
Dining room
- Level: Main
Family room
- Level: Lower
Kitchen
- Level: Main
Living room
- Level: Main
Heating
- Electric, Fireplace(s), Forced Air, Stove, Wood
Cooling
- Central Air
Appliances
- Included: Cooktop, Dishwasher, Dryer, Freezer, Microwave, Range/Oven, Refrigerator, Washer
- Laundry: Main Level
Features
- Full Bath, High Speed Internet, Ceiling Fan(s), Soaking Tub, Insulated, Pantry, Storage, Vaulted Ceiling(s)
- Windows: Double Pane Windows, Insulated Windows, Vinyl
- Basement: Daylight,Full,Walk-Out Access
- Has fireplace: Yes
- Fireplace features: Mantel, Propane, Stone, Stove
Interior area
- Total structure area: 5,108
- Total interior livable area: 5,108 sqft
- Finished area above ground: 2,458
- Finished area below ground: 2,458
Video & virtual tour
Property
Parking
- Total spaces: 3
- Parking features: 3+ Car Detached, Gravel, Off Street
- Has garage: Yes
- Has uncovered spaces: Yes
Features
- Levels: Multi/Split
- Patio & porch: Covered, Covered Patio, Covered Porch
- Has view: Yes
- View description: Mountain(s), Panoramic
Lot
- Size: 8.55 Acres
- Features: City Lot, In Town, 1 Mile or Less to County Road, Benched, Brdrs Pub. Land, Landscaped, Sprinklers, Wooded
Details
- Additional structures: Second Residence, Guest House, Studio, See Remarks
- Parcel number: RP49N01E358630A
- Zoning description: Residential
- Other equipment: Intercom, Satellite Dish
Construction
Type & style
- Home type: SingleFamily
- Architectural style: Log Cabin
- Property subtype: Single Family Residence
Materials
- Frame, Log
- Foundation: Concrete Perimeter
- Roof: Composition
Condition
- Resale
- New construction: No
- Year built: 2007
Utilities & green energy
- Sewer: Septic Tank
- Water: Public
- Utilities for property: Electricity Connected, Natural Gas Not Available, Phone Connected
Community & HOA
Community
- Features: See Remarks
HOA
- Has HOA: No
Location
- Region: Kingston
Financial & listing details
- Price per square foot: $333/sqft
- Tax assessed value: $1,725,744
- Annual tax amount: $12,389
- Date on market: 5/3/2025
- Ownership: Fee Simple
- Electric utility on property: Yes
- Road surface type: Gravel