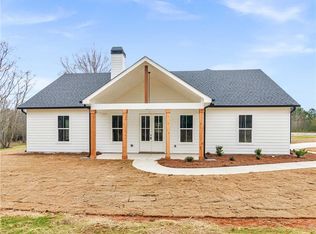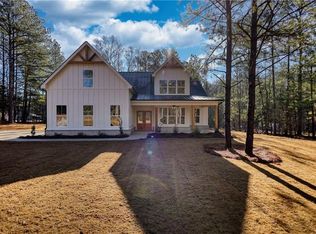Closed
$450,000
122 Loyd Rd, Mansfield, GA 30055
4beds
2,442sqft
Single Family Residence
Built in 2021
2.18 Acres Lot
$465,300 Zestimate®
$184/sqft
$2,633 Estimated rent
Home value
$465,300
$442,000 - $489,000
$2,633/mo
Zestimate® history
Loading...
Owner options
Explore your selling options
What's special
Looking for new construction but don't want to wait? This Madison plan on Loyd Rd is the best of all worlds. Updates all throughout this ranch home and it's only 2 years old with 4BR/3Full Baths, open living space, a split floorplan, & 2 car garage making it a perfect match for everyone. The Master bedroom is complete with his/her closets, full en-suite, including separate vanities & a huge tiled shower with dual spray heads. The upstairs bedroom is complete with its own full bath making it a perfect teen or in-law suite plus the other 2 bedrooms are a good size and on the other side of the house with a full bath between them. The upgrades that were done while building will surely set this home apart and should move it to the top of anyone looking for a quality build that already feels like home. To top this one off it sits on over 2 acres, part of the backyard is already fenced, large private back porch complete with sitting & entertaining areas, separate grill space, plus a wooded area for whatever you have planned making this one easily PickiVicki Approved. It's an easy, quick trip back to town with a country feel we all need these days. OWNER OCCUPIED WITH ALARM AND 2 DOGS --NEED APPT and CBS to show.
Zillow last checked: 8 hours ago
Listing updated: September 26, 2024 at 12:11pm
Listed by:
Vicki Rickett 770-544-8095,
PVH Real Estate
Bought with:
Gerald Adam Cooper, 406192
The American Realty
Source: GAMLS,MLS#: 20158908
Facts & features
Interior
Bedrooms & bathrooms
- Bedrooms: 4
- Bathrooms: 3
- Full bathrooms: 3
- Main level bathrooms: 2
- Main level bedrooms: 3
Dining room
- Features: Separate Room
Kitchen
- Features: Kitchen Island, Pantry, Solid Surface Counters, Walk-in Pantry
Heating
- Electric, Central
Cooling
- Electric, Central Air
Appliances
- Included: Electric Water Heater, Dishwasher, Microwave, Oven/Range (Combo), Stainless Steel Appliance(s)
- Laundry: In Hall, Other
Features
- High Ceilings, Double Vanity, Tile Bath, Walk-In Closet(s), Master On Main Level, Split Bedroom Plan
- Flooring: Tile, Other, Vinyl
- Basement: None
- Number of fireplaces: 1
- Fireplace features: Living Room
- Common walls with other units/homes: No Common Walls
Interior area
- Total structure area: 2,442
- Total interior livable area: 2,442 sqft
- Finished area above ground: 2,442
- Finished area below ground: 0
Property
Parking
- Total spaces: 2
- Parking features: Attached, Garage Door Opener, Garage
- Has attached garage: Yes
Features
- Levels: One
- Stories: 1
- Patio & porch: Patio, Porch
- Fencing: Back Yard,Chain Link
Lot
- Size: 2.18 Acres
- Features: Level
Details
- Parcel number: M129000000021C00
Construction
Type & style
- Home type: SingleFamily
- Architectural style: Ranch
- Property subtype: Single Family Residence
Materials
- Concrete
- Foundation: Slab
- Roof: Composition
Condition
- Resale
- New construction: No
- Year built: 2021
Utilities & green energy
- Electric: 220 Volts
- Sewer: Public Sewer
- Water: Public
- Utilities for property: Sewer Connected, Electricity Available, Other
Community & neighborhood
Security
- Security features: Security System, Smoke Detector(s)
Community
- Community features: None
Location
- Region: Mansfield
- Subdivision: None
Other
Other facts
- Listing agreement: Exclusive Right To Sell
- Listing terms: Cash,Conventional,FHA,VA Loan,USDA Loan
Price history
| Date | Event | Price |
|---|---|---|
| 12/18/2023 | Sold | $450,000-2.2%$184/sqft |
Source: | ||
| 11/29/2023 | Pending sale | $459,900$188/sqft |
Source: | ||
| 11/19/2023 | Listed for sale | $459,900+31.4%$188/sqft |
Source: | ||
| 7/19/2021 | Contingent | $349,900$143/sqft |
Source: | ||
| 7/19/2021 | Pending sale | $349,900$143/sqft |
Source: | ||
Public tax history
| Year | Property taxes | Tax assessment |
|---|---|---|
| 2024 | $4,773 -1.5% | $174,440 +0.5% |
| 2023 | $4,847 -4.9% | $173,600 +9.3% |
| 2022 | $5,096 +1309.1% | $158,800 +1381.3% |
Find assessor info on the county website
Neighborhood: 30055
Nearby schools
GreatSchools rating
- 7/10Mansfield Elementary SchoolGrades: PK-5Distance: 0.8 mi
- 4/10Indian Creek Middle SchoolGrades: 6-8Distance: 8.1 mi
- 6/10Eastside High SchoolGrades: 9-12Distance: 6.4 mi
Schools provided by the listing agent
- Elementary: Mansfield
- Middle: Indian Creek
- High: Eastside
Source: GAMLS. This data may not be complete. We recommend contacting the local school district to confirm school assignments for this home.
Get a cash offer in 3 minutes
Find out how much your home could sell for in as little as 3 minutes with a no-obligation cash offer.
Estimated market value$465,300
Get a cash offer in 3 minutes
Find out how much your home could sell for in as little as 3 minutes with a no-obligation cash offer.
Estimated market value
$465,300

