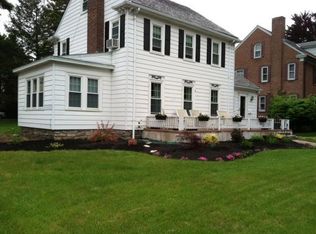Sold for $575,000
$575,000
122 Longfellow Rd, Worcester, MA 01602
4beds
1,668sqft
Single Family Residence
Built in 1916
7,060 Square Feet Lot
$582,200 Zestimate®
$345/sqft
$3,150 Estimated rent
Home value
$582,200
$536,000 - $635,000
$3,150/mo
Zestimate® history
Loading...
Owner options
Explore your selling options
What's special
Sunday OH - CANCELED! On a private, flat lot, surrounded by mature trees, enhanced by beautiful gardens year-round, this timeless 4-bedroom, 2-full-bath Colonial blends historic character with modern comfort. The inviting front hallway, lined with built-in bookcases, leads to a spacious living/dining room combo. From dining room, sliding door opens on a large deck facing private backyard. Living room with cozy gas fireplace connects to a restful, light-drenched sunroom through french doors. The updated kitchen w. maple cabinets, SS appl. & corian surfaces, offers storage galore. Four bright, good-size bedrooms, 2 full baths and access to a large walk-up attic offer plenty of flexibility. Features: gleaming hardwood floors throughout, refinished 2025 (liv/din rms); exterior paint 2022; new roof 2019; 2 car garage - walls rebuilt in 2019; gas fireplace 2016; water heater 2015; mini-split sunroom 2014. A rare opportunity to own a piece of history with all the conveniences of today!
Zillow last checked: 8 hours ago
Listing updated: September 10, 2025 at 11:19am
Listed by:
Ada Cimpeanu 508-494-0418,
RE/MAX Prof Associates 508-834-7322
Bought with:
Sandra Bosnakis
RE/MAX Vision
Source: MLS PIN,MLS#: 73420586
Facts & features
Interior
Bedrooms & bathrooms
- Bedrooms: 4
- Bathrooms: 2
- Full bathrooms: 2
- Main level bathrooms: 1
Primary bedroom
- Features: Closet, Flooring - Hardwood, Lighting - Overhead
- Level: Second
Bedroom 2
- Features: Ceiling Fan(s), Closet, Flooring - Hardwood, Lighting - Overhead
- Level: Second
Bedroom 3
- Features: Cedar Closet(s), Closet, Flooring - Hardwood, Lighting - Overhead
- Level: Second
Bedroom 4
- Features: Closet, Flooring - Hardwood, Attic Access, High Speed Internet Hookup
- Level: Second
Bathroom 1
- Features: Bathroom - Full, Bathroom - Tiled With Shower Stall, Flooring - Stone/Ceramic Tile, Remodeled, Lighting - Sconce, Lighting - Overhead
- Level: Main,First
Bathroom 2
- Features: Bathroom - Full, Bathroom - With Tub & Shower, Closet - Linen, Wainscoting, Lighting - Sconce, Lighting - Overhead
- Level: Second
Dining room
- Features: Flooring - Hardwood, Chair Rail, Deck - Exterior, Exterior Access, Open Floorplan, Lighting - Pendant, Archway, Crown Molding
- Level: Main,First
Kitchen
- Features: Closet, Closet/Cabinets - Custom Built, Flooring - Laminate, Pantry, Countertops - Stone/Granite/Solid, Breakfast Bar / Nook, Cabinets - Upgraded, Recessed Lighting, Remodeled, Lighting - Overhead
- Level: Main,First
Living room
- Features: Flooring - Hardwood, Window(s) - Picture, French Doors, Open Floorplan, Lighting - Sconce, Archway, Crown Molding
- Level: Main,First
Heating
- Central, Electric Baseboard, Steam, Natural Gas, Electric, Ductless
Cooling
- Ductless
Appliances
- Included: Gas Water Heater, Water Heater, Dishwasher, Microwave, Dryer, ENERGY STAR Qualified Refrigerator, ENERGY STAR Qualified Washer, Range Hood, Range
- Laundry: Electric Dryer Hookup, Washer Hookup
Features
- Open Floorplan, Window Seat, Sun Room, Walk-up Attic, Finish - Sheetrock, Internet Available - Broadband
- Flooring: Tile, Vinyl, Hardwood, Flooring - Hardwood
- Doors: French Doors, Insulated Doors, Storm Door(s)
- Windows: Insulated Windows, Storm Window(s), Screens
- Basement: Full,Unfinished
- Number of fireplaces: 1
- Fireplace features: Living Room
Interior area
- Total structure area: 1,668
- Total interior livable area: 1,668 sqft
- Finished area above ground: 1,668
Property
Parking
- Total spaces: 5
- Parking features: Detached, Paved Drive, Off Street, Paved
- Garage spaces: 2
- Uncovered spaces: 3
Features
- Patio & porch: Deck - Wood
- Exterior features: Deck - Wood, Rain Gutters, Professional Landscaping, Screens, Garden
Lot
- Size: 7,060 sqft
- Features: Level
Details
- Parcel number: M:11 B:030 L:00041,1773536
- Zoning: RS-7
Construction
Type & style
- Home type: SingleFamily
- Architectural style: Colonial
- Property subtype: Single Family Residence
Materials
- Frame
- Foundation: Stone
- Roof: Shingle,Rubber
Condition
- Year built: 1916
Utilities & green energy
- Electric: 200+ Amp Service
- Sewer: Public Sewer
- Water: Public
- Utilities for property: for Electric Range, for Electric Oven, for Electric Dryer, Washer Hookup
Green energy
- Energy efficient items: Thermostat
Community & neighborhood
Community
- Community features: Public Transportation, Shopping, Tennis Court(s), Park, Walk/Jog Trails, Medical Facility, Laundromat, House of Worship, Public School, University
Location
- Region: Worcester
Price history
| Date | Event | Price |
|---|---|---|
| 9/10/2025 | Sold | $575,000+11.9%$345/sqft |
Source: MLS PIN #73420586 Report a problem | ||
| 8/21/2025 | Listed for sale | $514,000+56.3%$308/sqft |
Source: MLS PIN #73420586 Report a problem | ||
| 6/29/2005 | Sold | $328,900$197/sqft |
Source: Public Record Report a problem | ||
Public tax history
| Year | Property taxes | Tax assessment |
|---|---|---|
| 2025 | $4,899 +3.8% | $371,400 +8.2% |
| 2024 | $4,718 +4.1% | $343,100 +8.5% |
| 2023 | $4,533 +8.3% | $316,100 +14.9% |
Find assessor info on the county website
Neighborhood: 01602
Nearby schools
GreatSchools rating
- 7/10Midland Street SchoolGrades: K-6Distance: 0.2 mi
- 4/10University Pk Campus SchoolGrades: 7-12Distance: 1.4 mi
- 3/10Doherty Memorial High SchoolGrades: 9-12Distance: 0.3 mi
Schools provided by the listing agent
- Elementary: Midland School
- Middle: Forest Grove M.S
- High: Doherty H.S.
Source: MLS PIN. This data may not be complete. We recommend contacting the local school district to confirm school assignments for this home.
Get a cash offer in 3 minutes
Find out how much your home could sell for in as little as 3 minutes with a no-obligation cash offer.
Estimated market value$582,200
Get a cash offer in 3 minutes
Find out how much your home could sell for in as little as 3 minutes with a no-obligation cash offer.
Estimated market value
$582,200
