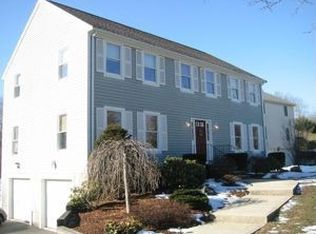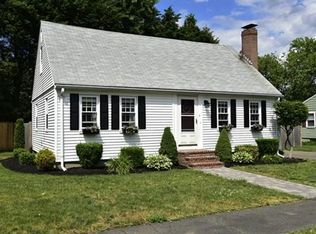Sold for $700,000
$700,000
122 Locust St, Danvers, MA 01923
3beds
1,934sqft
Single Family Residence
Built in 1957
0.29 Acres Lot
$706,300 Zestimate®
$362/sqft
$3,220 Estimated rent
Home value
$706,300
$643,000 - $777,000
$3,220/mo
Zestimate® history
Loading...
Owner options
Explore your selling options
What's special
NOT A DRIVE BY! Lovingly maintained 3 bedroom Ranch with beautiful yard and finished lower level. The main floor has hardwood floors throughout and a nice bright kitchen with white cabinetry, stainless steel appliances, breakfast bar all open to the dining room with slider that leads to deck and yard. Kitchen side entry leads to porch. The living room has a picture window, fireplace and recessed lighting. Two bedrooms plus full bath complete the main level. The finished lower level is great space for guests offering a family room with picture window, bedroom with window and closet, 3/4 bath, bonus room currently set up as home office, counter with sink. You will love the large fenced yard, deck and porch.
Zillow last checked: 8 hours ago
Listing updated: March 17, 2025 at 09:42am
Listed by:
Pam Spiros 978-808-6022,
Coldwell Banker Realty - Beverly 978-927-1111
Bought with:
Cynthia Navarro
Noble Realty Partners LLC
Source: MLS PIN,MLS#: 73331974
Facts & features
Interior
Bedrooms & bathrooms
- Bedrooms: 3
- Bathrooms: 2
- Full bathrooms: 2
Primary bedroom
- Features: Ceiling Fan(s), Closet, Flooring - Hardwood
- Level: First
- Area: 143
- Dimensions: 11 x 13
Bedroom 2
- Features: Ceiling Fan(s), Closet, Flooring - Hardwood
- Level: First
- Area: 120
- Dimensions: 10 x 12
Bedroom 3
- Features: Closet, Flooring - Laminate, Recessed Lighting
- Level: Basement
- Area: 144
- Dimensions: 9 x 16
Bathroom 1
- Features: Bathroom - Full, Bathroom - With Tub & Shower, Closet - Linen, Flooring - Stone/Ceramic Tile, Countertops - Stone/Granite/Solid
- Level: First
Bathroom 2
- Features: Bathroom - 3/4, Bathroom - With Shower Stall, Flooring - Stone/Ceramic Tile
- Level: Basement
Dining room
- Features: Flooring - Hardwood, Deck - Exterior, Open Floorplan, Recessed Lighting, Slider, Crown Molding
- Level: First
- Area: 132
- Dimensions: 11 x 12
Family room
- Features: Flooring - Laminate, Window(s) - Picture, Recessed Lighting
- Level: Basement
- Area: 144
- Dimensions: 12 x 12
Kitchen
- Features: Flooring - Hardwood, Countertops - Stone/Granite/Solid, Kitchen Island, Exterior Access, Open Floorplan, Recessed Lighting, Stainless Steel Appliances, Lighting - Pendant
- Level: First
- Area: 152.4
- Dimensions: 12 x 12.7
Living room
- Features: Flooring - Hardwood, Window(s) - Picture, Chair Rail, Recessed Lighting, Crown Molding
- Level: First
- Area: 195
- Dimensions: 13 x 15
Office
- Features: Closet, Flooring - Laminate, Recessed Lighting
- Level: Basement
- Area: 126
- Dimensions: 9 x 14
Heating
- Baseboard, Oil
Cooling
- Central Air
Appliances
- Included: Water Heater, Range, Dishwasher, Disposal, Microwave, Refrigerator
- Laundry: Laundry Closet, Electric Dryer Hookup, Exterior Access, Recessed Lighting, Washer Hookup, In Basement
Features
- Closet, Recessed Lighting, Home Office, Walk-up Attic
- Flooring: Tile, Laminate, Hardwood
- Basement: Partially Finished,Bulkhead
- Number of fireplaces: 1
- Fireplace features: Living Room
Interior area
- Total structure area: 1,934
- Total interior livable area: 1,934 sqft
- Finished area above ground: 1,018
- Finished area below ground: 916
Property
Parking
- Total spaces: 4
- Parking features: Paved Drive, Off Street, Paved
- Uncovered spaces: 4
Features
- Patio & porch: Deck - Composite
- Exterior features: Deck - Composite, Storage, Fenced Yard
- Fencing: Fenced/Enclosed,Fenced
Lot
- Size: 0.29 Acres
Details
- Parcel number: M:027 L:043 P:,1875340
- Zoning: R2
Construction
Type & style
- Home type: SingleFamily
- Architectural style: Ranch
- Property subtype: Single Family Residence
Materials
- Foundation: Concrete Perimeter
- Roof: Shingle
Condition
- Year built: 1957
Utilities & green energy
- Electric: Circuit Breakers
- Sewer: Public Sewer
- Water: Public
- Utilities for property: for Electric Range, for Electric Dryer, Washer Hookup
Community & neighborhood
Community
- Community features: Park, Walk/Jog Trails, Highway Access, House of Worship, Private School, Public School
Location
- Region: Danvers
Other
Other facts
- Road surface type: Paved
Price history
| Date | Event | Price |
|---|---|---|
| 3/17/2025 | Sold | $700,000+7.7%$362/sqft |
Source: MLS PIN #73331974 Report a problem | ||
| 2/4/2025 | Listed for sale | $650,000+94%$336/sqft |
Source: MLS PIN #73331974 Report a problem | ||
| 2/27/2015 | Sold | $335,000+27.6%$173/sqft |
Source: Public Record Report a problem | ||
| 12/22/2011 | Sold | $262,500-9.5%$136/sqft |
Source: Public Record Report a problem | ||
| 10/1/2011 | Listed for sale | $289,900$150/sqft |
Source: RE/MAX Encore #71294802 Report a problem | ||
Public tax history
| Year | Property taxes | Tax assessment |
|---|---|---|
| 2025 | $6,439 -0.6% | $585,900 +0.5% |
| 2024 | $6,478 +8.5% | $583,100 +14.8% |
| 2023 | $5,968 | $507,900 |
Find assessor info on the county website
Neighborhood: 01923
Nearby schools
GreatSchools rating
- 5/10Smith Elementary SchoolGrades: K-5Distance: 1 mi
- 3/10Holten Richmond Middle SchoolGrades: 6-8Distance: 0.8 mi
- 5/10Danvers High SchoolGrades: 9-12Distance: 0.4 mi
Schools provided by the listing agent
- Elementary: Smith
- Middle: Hotlen Richmond
- High: Danvers High
Source: MLS PIN. This data may not be complete. We recommend contacting the local school district to confirm school assignments for this home.
Get a cash offer in 3 minutes
Find out how much your home could sell for in as little as 3 minutes with a no-obligation cash offer.
Estimated market value$706,300
Get a cash offer in 3 minutes
Find out how much your home could sell for in as little as 3 minutes with a no-obligation cash offer.
Estimated market value
$706,300

