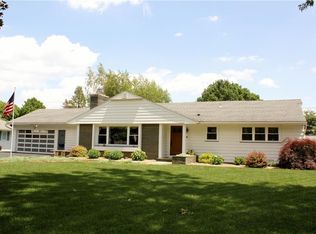Meticulously maintained 4 bedroom, 3 bath contemporary ranch situated between the 5th hole and 6th tee of Locust Hill Country Club! Features many updates including kitchen and baths, hardwood flooring, newer Pella windows, large eat-in kitchen, formal dining, spacious living room with powered shades and gas fireplace. Partially finished walk-out basement with wood burning fireplace (not included in SF) is excellent for entertaining or can be used as a private in-law suite. Other features: 3-season room, laundry room/mud room off garage & side entrance, 2 car attached garage and huge double-wide driveway. Spacious yard features two-tier wood deck & retractable awning. Furnace 2017, 2 Water Heaters.
This property is off market, which means it's not currently listed for sale or rent on Zillow. This may be different from what's available on other websites or public sources.
