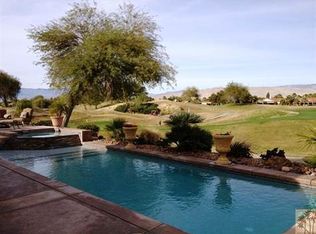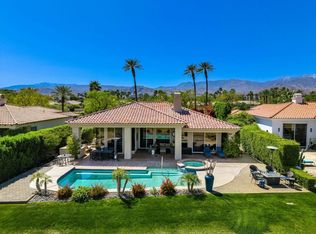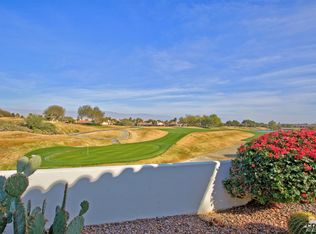BACK ON MARKET! The ultimate in desert living is right here on the 16th hole of Mission Hills Country Club Pete Dye course, a private, gated community with three 18-hole Championship Golf Courses. This residence is the popular expanded model 2 at Legacy, which is rarely available. Enjoy this gracious, open, living space, complete with 4 bedrooms/4 baths, 3048 sf. The Great Room has been expanded taking advantage of the great indoor/outdoor living in the desert; and the 12' ceilings make it feel even larger. Other features include a built-in entertainment center, gas fireplace and a wet bar with beautifully lit cabinets to show off your special glassware and collectables. Enter the attached Casita from the private courtyard, or directly from the home's interior. In it you will find it cozy and spacious. It even has a large kitchenette...a great place for out-of-town guests, or even convert to a private office, or a workout/yoga studio. There is an oversized, 29' long, 2-car garage and a separate golf-cart garage, Outdoor features include 'leased' solar, built-in BBQ, and a spa. This home includes a social and gym membership at MHCC along with front and rear yard maintenance. Legacy at Mission Hills, is surrounded by the magnificent mountain ranges of the Coachella Valley, making this setting a perfect home. There is a private spa and room for a pool. The heated community pool is across the street.
This property is off market, which means it's not currently listed for sale or rent on Zillow. This may be different from what's available on other websites or public sources.


