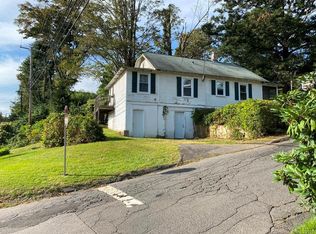Sold for $400,000 on 06/13/25
$400,000
122 Litchfield Road, Watertown, CT 06795
3beds
1,800sqft
Single Family Residence
Built in 1919
7,840.8 Square Feet Lot
$410,400 Zestimate®
$222/sqft
$2,825 Estimated rent
Home value
$410,400
$345,000 - $488,000
$2,825/mo
Zestimate® history
Loading...
Owner options
Explore your selling options
What's special
Old world charm with modern elegance. Welcome to 122 Litchfield Rd, Watertown. Move-in-ready, this 1919 Colonial has been lovingly restored to its original beauty while adding modern updates, including new appliances and a generator hookup. Hardwood floors and large windows for light-filled rooms make this home very cozy. The Kitchen offers solid hardwood cabinets with granite countertops, stainless steel, and modern appliances. The Utility room offers a new washer and dryer, plenty of storage, and a workbench. The Living Room has the original brick fireplace with a new pellet stove insert. The full bath on the 2nd floor has been restored, complete with a clawfoot deep soaking tub. The detached 2-car garage is the original stone structure with loft storage, updated with new garage doors, cement floor, and electrical system. The enclosed front porch is a three-season retreat. The spacious finished, walk-up attic can be the primary suite with a large closet and extra storage or office, or a family room. The third floor offers built-in cabinetry, a window seat, and a skylight for natural lighting. The Yard is your outdoor retreat featuring lovely gardens and new paver walkways leading to a private patio. Schedule your showing today and make this your next home. The roof is only 6 years old, garage roof is only 2 years old. All windows were replaced in 2005.
Zillow last checked: 8 hours ago
Listing updated: June 13, 2025 at 07:02pm
Listed by:
Vik Khandai 203-510-5502,
Dave Jones Realty, LLC 203-758-0264
Bought with:
Alberim Klenja, RES.0821160
RE/MAX Precision Realty
Source: Smart MLS,MLS#: 24092013
Facts & features
Interior
Bedrooms & bathrooms
- Bedrooms: 3
- Bathrooms: 2
- Full bathrooms: 1
- 1/2 bathrooms: 1
Primary bedroom
- Level: Upper
Bedroom
- Level: Upper
Bedroom
- Level: Main
Kitchen
- Level: Main
Living room
- Level: Main
Heating
- Hot Water, Oil
Cooling
- Ceiling Fan(s), Wall Unit(s)
Appliances
- Included: Electric Range, Range Hood, Refrigerator, Dishwasher, Washer, Dryer, Water Heater, Tankless Water Heater
- Laundry: Main Level
Features
- Windows: Thermopane Windows
- Basement: None
- Attic: Walk-up
- Number of fireplaces: 1
- Fireplace features: Insert
Interior area
- Total structure area: 1,800
- Total interior livable area: 1,800 sqft
- Finished area above ground: 1,800
Property
Parking
- Total spaces: 4
- Parking features: Detached, Driveway, Private, Asphalt
- Garage spaces: 2
- Has uncovered spaces: Yes
Lot
- Size: 7,840 sqft
- Features: Sloped, Landscaped
Details
- Parcel number: 917799
- Zoning: R10
Construction
Type & style
- Home type: SingleFamily
- Architectural style: Colonial
- Property subtype: Single Family Residence
Materials
- Stucco
- Foundation: Concrete Perimeter
- Roof: Asphalt
Condition
- New construction: No
- Year built: 1919
Utilities & green energy
- Sewer: Public Sewer
- Water: Public
Green energy
- Energy efficient items: Windows
Community & neighborhood
Community
- Community features: Golf, Private School(s)
Location
- Region: Watertown
- Subdivision: Taft School
Price history
| Date | Event | Price |
|---|---|---|
| 6/13/2025 | Sold | $400,000$222/sqft |
Source: | ||
| 5/16/2025 | Pending sale | $400,000$222/sqft |
Source: | ||
| 5/2/2025 | Listed for sale | $400,000+233.3%$222/sqft |
Source: | ||
| 8/22/2001 | Sold | $120,000+6.2%$67/sqft |
Source: | ||
| 10/21/1997 | Sold | $113,000-10.3%$63/sqft |
Source: Public Record Report a problem | ||
Public tax history
| Year | Property taxes | Tax assessment |
|---|---|---|
| 2025 | $6,325 +5.9% | $210,560 |
| 2024 | $5,974 +32.1% | $210,560 +71.6% |
| 2023 | $4,523 +5.5% | $122,700 |
Find assessor info on the county website
Neighborhood: 06795
Nearby schools
GreatSchools rating
- 5/10Fletcher W. Judson SchoolGrades: 3-5Distance: 0.9 mi
- 6/10Swift Middle SchoolGrades: 6-8Distance: 2.4 mi
- 4/10Watertown High SchoolGrades: 9-12Distance: 1.6 mi
Schools provided by the listing agent
- High: Watertown
Source: Smart MLS. This data may not be complete. We recommend contacting the local school district to confirm school assignments for this home.

Get pre-qualified for a loan
At Zillow Home Loans, we can pre-qualify you in as little as 5 minutes with no impact to your credit score.An equal housing lender. NMLS #10287.
Sell for more on Zillow
Get a free Zillow Showcase℠ listing and you could sell for .
$410,400
2% more+ $8,208
With Zillow Showcase(estimated)
$418,608