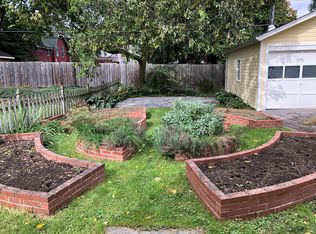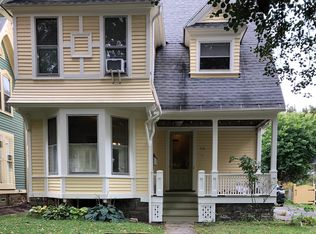South Wedge location in the Linden-South Historic District. Close to U of R, Strong Hospital, Highland Hospital and Downtown. Walking Distance to highland Park and all the amenities of South Ave! This house has the charm of historic details with modern updates for today's living. Welcoming front porch, generously sized dining room and living room with gas fireplace. Eat-in kitchen with granite countertops and stainless steel appliances. Central air conditioning, first floor laundry/mudroom and half bath. Two car garage with automatic door, brand new driveway large enough to fit 4-5 cars. Backyard partially fenced with dining patio perfect for summer nights. Showings by appointment Friday and Saturday with an open house Sunday 12pm-3pm. Offers to be reviewed 5pm Sunday.
This property is off market, which means it's not currently listed for sale or rent on Zillow. This may be different from what's available on other websites or public sources.

