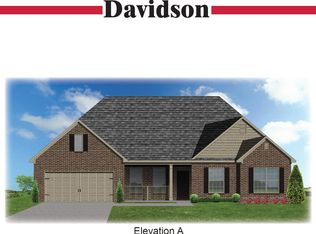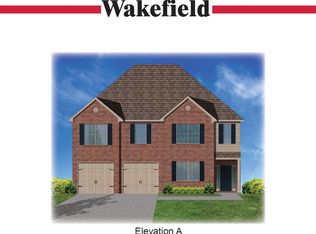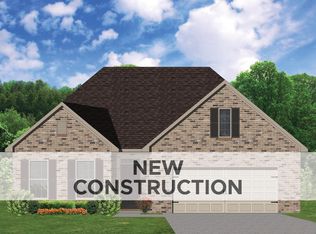Sold for $575,000 on 01/10/25
$575,000
122 Limestone Ln, Georgetown, KY 40324
4beds
5,052sqft
Single Family Residence
Built in 2020
9,278.28 Square Feet Lot
$584,900 Zestimate®
$114/sqft
$3,418 Estimated rent
Home value
$584,900
$515,000 - $667,000
$3,418/mo
Zestimate® history
Loading...
Owner options
Explore your selling options
What's special
Almost brand new home that looks and shows like a model home. With open areas this home will be a dream to move into. Kitchen is bright and has loads of cabinets, counter space and a pantry that every cook would love to cook in. Upstairs opens into a loft with split bedroom, 3 bedrooms and hall bath on one side and primary with 4 piece bath and walk-in closet on the other. Laundry room is also on this level and accessible to primary bedroom. Now to the basement with full bath, home theatre, wet bar and home gym. Walkout onto your covered patio for you outside entertainment.
Zillow last checked: 8 hours ago
Listing updated: August 28, 2025 at 11:55pm
Listed by:
Judy M Giannasio 859-509-3206,
Christies International Real Estate Bluegrass
Bought with:
Kennedy Konshak, 241870
Bluegrass Properties Group
Source: Imagine MLS,MLS#: 24015583
Facts & features
Interior
Bedrooms & bathrooms
- Bedrooms: 4
- Bathrooms: 4
- Full bathrooms: 3
- 1/2 bathrooms: 1
Primary bedroom
- Description: Bath with walk in closet
- Level: Second
Bedroom 1
- Level: Second
Bedroom 2
- Level: Second
Bedroom 3
- Level: Second
Bathroom 1
- Description: Full Bath
- Level: Second
Bathroom 2
- Description: Full Bath
- Level: Second
Bathroom 3
- Description: Full Bath
- Level: Third
Bathroom 4
- Description: Half Bath
- Level: First
Bonus room
- Description: Loft
- Level: Second
Dining room
- Level: First
Dining room
- Level: First
Family room
- Level: First
Family room
- Level: First
Foyer
- Level: First
Foyer
- Level: First
Kitchen
- Level: First
Recreation room
- Level: Lower
Recreation room
- Level: Lower
Utility room
- Description: Laundry
- Level: Second
Heating
- Forced Air, Natural Gas
Cooling
- Electric
Appliances
- Included: Dishwasher, Microwave, Refrigerator, Range
- Laundry: Electric Dryer Hookup, Washer Hookup
Features
- Breakfast Bar, Entrance Foyer, Eat-in Kitchen, Walk-In Closet(s), Ceiling Fan(s)
- Flooring: Carpet, Other, Vinyl
- Windows: Insulated Windows, Blinds, Screens
- Basement: Finished,Full,Interior Entry,Walk-Out Access
- Has fireplace: No
Interior area
- Total structure area: 5,052
- Total interior livable area: 5,052 sqft
- Finished area above ground: 3,702
- Finished area below ground: 1,350
Property
Parking
- Total spaces: 2
- Parking features: Attached Garage, Garage Door Opener, Garage Faces Front
- Garage spaces: 2
- Has uncovered spaces: Yes
Features
- Levels: Two
- Patio & porch: Deck, Patio, Porch
- Fencing: None
- Has view: Yes
- View description: Neighborhood
Lot
- Size: 9,278 sqft
Details
- Parcel number: 19020139.961
Construction
Type & style
- Home type: SingleFamily
- Property subtype: Single Family Residence
Materials
- Brick Veneer, Vinyl Siding
- Foundation: Concrete Perimeter
- Roof: Composition
Condition
- New construction: No
- Year built: 2020
Utilities & green energy
- Sewer: Public Sewer
- Water: Public
Community & neighborhood
Security
- Security features: Security System Owned
Location
- Region: Georgetown
- Subdivision: Rocky Creek Reserve
HOA & financial
HOA
- HOA fee: $400 annually
- Services included: Maintenance Grounds
Price history
| Date | Event | Price |
|---|---|---|
| 1/10/2025 | Sold | $575,000-1.7%$114/sqft |
Source: | ||
| 7/26/2024 | Listed for sale | $585,000+31.5%$116/sqft |
Source: | ||
| 1/14/2022 | Sold | $445,000+0%$88/sqft |
Source: | ||
| 12/14/2021 | Pending sale | $444,995$88/sqft |
Source: | ||
| 12/9/2021 | Price change | $444,995-1.1%$88/sqft |
Source: | ||
Public tax history
| Year | Property taxes | Tax assessment |
|---|---|---|
| 2022 | $3,544 +1516.3% | $408,444 +1533.8% |
| 2021 | $219 | $25,000 |
Find assessor info on the county website
Neighborhood: 40324
Nearby schools
GreatSchools rating
- 4/10Lemons Mill Elementary SchoolGrades: K-5Distance: 2.9 mi
- 6/10Royal Spring Middle SchoolGrades: 6-8Distance: 2.5 mi
- 6/10Scott County High SchoolGrades: 9-12Distance: 3 mi
Schools provided by the listing agent
- Elementary: Eastern
- Middle: Scott Co
- High: Scott Co
Source: Imagine MLS. This data may not be complete. We recommend contacting the local school district to confirm school assignments for this home.

Get pre-qualified for a loan
At Zillow Home Loans, we can pre-qualify you in as little as 5 minutes with no impact to your credit score.An equal housing lender. NMLS #10287.



