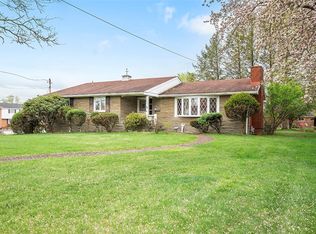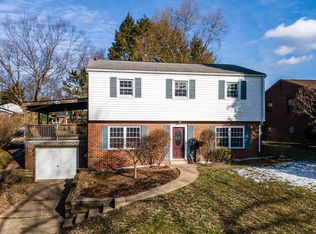Sold for $360,000
$360,000
122 Leslie Rd, Monroeville, PA 15146
3beds
--sqft
Single Family Residence
Built in 1959
0.31 Acres Lot
$367,200 Zestimate®
$--/sqft
$2,169 Estimated rent
Home value
$367,200
$338,000 - $397,000
$2,169/mo
Zestimate® history
Loading...
Owner options
Explore your selling options
What's special
Beautifully Unique with Mid Century Vibes & Elegant Finishes! Stunning Custom Eat in Kitchen, w Updated Cabinetry, Corian Counters, New Stainless Appliances, Recessed Lighting, & Pantry! Perfect Sized Dining Room & Sunken Living Room w Gleaming Hardwood Floors, Beamed Cathedral Ceilings, Brick Walled Gas FP & Wall of Windows Overlooking the Lush Yard & Large Omni Stone Patio w Retractable Electric Awning! Expansive Master Suite w Cathedral Ceiling w Clerestory Windows, Recessed Lighting, & Large Slider to Private Ceramic Patio, Luxurious Master Bath w Vaulted Ceilings, Jetted Tub, Skylight, Make Up Vanity, Corian Counters,& Separate Shower. Oversized Den, 2 Additional Bedrooms & Beautiful Full Bathroom. Game Room w Half Bath, WBFP, Large Laundry w Cabinets, and a HUGE Storage room for Whatever Your Heart Desires. Other Great Features include Zoned Heating & Cooling, Pella & Anderson Windows, Pocket Doors, 2 Car Garage w Man Door to Patio! Lovely Landscaping & Large Shed! Just Fabulous!
Zillow last checked: 8 hours ago
Listing updated: July 15, 2024 at 10:30am
Listed by:
Jeff Weiner 412-373-8900,
WEINER REAL ESTATE
Bought with:
Matthew Durbin, RS323143
EXP REALTY LLC
Source: WPMLS,MLS#: 1653395 Originating MLS: West Penn Multi-List
Originating MLS: West Penn Multi-List
Facts & features
Interior
Bedrooms & bathrooms
- Bedrooms: 3
- Bathrooms: 3
- Full bathrooms: 2
- 1/2 bathrooms: 1
Primary bedroom
- Level: Main
- Dimensions: 23x14
Bedroom 2
- Level: Main
- Dimensions: 10x10
Bedroom 3
- Level: Main
- Dimensions: 10x09
Bonus room
- Level: Lower
- Dimensions: 26x23
Den
- Level: Main
- Dimensions: 12x10
Dining room
- Level: Main
- Dimensions: 12x10
Entry foyer
- Level: Main
- Dimensions: 13x04
Game room
- Level: Lower
- Dimensions: 22x20
Kitchen
- Level: Main
- Dimensions: 18x12
Laundry
- Level: Lower
- Dimensions: 17x09
Living room
- Level: Main
- Dimensions: 18x15
Heating
- Forced Air, Gas
Cooling
- Central Air
Appliances
- Included: Some Electric Appliances, Convection Oven, Dryer, Dishwasher, Disposal, Microwave, Refrigerator, Stove, Washer
Features
- Pantry, Window Treatments
- Flooring: Ceramic Tile, Hardwood, Carpet
- Windows: Multi Pane, Screens, Window Treatments
- Basement: Finished,Interior Entry
- Number of fireplaces: 2
- Fireplace features: Family/Living/Great Room
Property
Parking
- Total spaces: 2
- Parking features: Attached, Garage, Garage Door Opener
- Has attached garage: Yes
Features
- Levels: One
- Stories: 1
Lot
- Size: 0.31 Acres
- Dimensions: 97 x 140 x 97 x 140 M/L
Details
- Parcel number: 0859M00134000000
Construction
Type & style
- Home type: SingleFamily
- Architectural style: Contemporary,Ranch
- Property subtype: Single Family Residence
Materials
- Brick
- Roof: Composition
Condition
- Resale
- Year built: 1959
Utilities & green energy
- Sewer: Public Sewer
- Water: Public
Community & neighborhood
Location
- Region: Monroeville
Price history
| Date | Event | Price |
|---|---|---|
| 7/15/2024 | Sold | $360,000+2.9% |
Source: | ||
| 5/18/2024 | Contingent | $349,900 |
Source: | ||
| 5/14/2024 | Listed for sale | $349,900 |
Source: | ||
Public tax history
| Year | Property taxes | Tax assessment |
|---|---|---|
| 2025 | $6,317 +13.6% | $176,100 |
| 2024 | $5,562 +567.8% | $176,100 |
| 2023 | $833 | $176,100 |
Find assessor info on the county website
Neighborhood: 15146
Nearby schools
GreatSchools rating
- 6/10Ramsey El SchoolGrades: K-4Distance: 0.3 mi
- NAMOSS SIDE MSGrades: 5-8Distance: 1.5 mi
- 7/10Gateway Senior High SchoolGrades: 9-12Distance: 1.6 mi
Schools provided by the listing agent
- District: Gateway
Source: WPMLS. This data may not be complete. We recommend contacting the local school district to confirm school assignments for this home.
Get pre-qualified for a loan
At Zillow Home Loans, we can pre-qualify you in as little as 5 minutes with no impact to your credit score.An equal housing lender. NMLS #10287.
Sell with ease on Zillow
Get a Zillow Showcase℠ listing at no additional cost and you could sell for —faster.
$367,200
2% more+$7,344
With Zillow Showcase(estimated)$374,544

