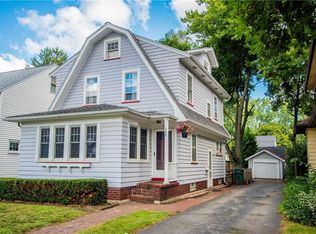Closed
$220,000
122 Legran Rd, Rochester, NY 14617
3beds
1,352sqft
Single Family Residence
Built in 1925
5,662.8 Square Feet Lot
$267,100 Zestimate®
$163/sqft
$2,538 Estimated rent
Home value
$267,100
$251,000 - $283,000
$2,538/mo
Zestimate® history
Loading...
Owner options
Explore your selling options
What's special
Come check out this beautiful, well-maintained Colonial in the highly sought after Winona Woods neighborhood in the West Irondequoit School District!! Conveniently located just minutes away from many shopping centers. As you walk in, you'll see a 3-season sunroom with sliding doors all the way around. Perfect for summer nights! From there you'll enter the house and find a large living room with a wood burning fireplace, built in bookshelves and hardwood floors. Off the living room, there is a dining room with a new sliding glass door to the back yard. Directly off the dining room is an updated kitchen with granite countertops and stainless-steel appliances. Upstairs you'll find 3 good size bedrooms and a full bathroom. spacious partially finished attic with much potential. You'll also find a bathroom on every floor. The Basement is finished with a half bathroom. The house is fully insulated which makes the gas and electric bill very low. Tear off roof 2012. Out back is a large, detached 2 car garage.
Delayed Showings until 5/3. Delayed Negotiations until 5/10 @ 4PM.
Zillow last checked: 8 hours ago
Listing updated: June 26, 2023 at 12:00pm
Listed by:
Joseph M Decarolis 585-368-7173,
Howard Hanna
Bought with:
David A Utz, 10401274235
RE/MAX Realty Group
Source: NYSAMLSs,MLS#: R1466349 Originating MLS: Rochester
Originating MLS: Rochester
Facts & features
Interior
Bedrooms & bathrooms
- Bedrooms: 3
- Bathrooms: 3
- Full bathrooms: 1
- 1/2 bathrooms: 2
- Main level bathrooms: 1
Bedroom 1
- Level: Second
Bedroom 1
- Level: Second
Bedroom 2
- Level: Second
Bedroom 2
- Level: Second
Bedroom 3
- Level: Second
Bedroom 3
- Level: Second
Basement
- Level: Lower
Basement
- Level: Lower
Dining room
- Level: First
Dining room
- Level: First
Family room
- Level: First
Family room
- Level: First
Kitchen
- Level: First
Kitchen
- Level: First
Living room
- Level: First
Living room
- Level: First
Heating
- Gas, Forced Air
Appliances
- Included: Dishwasher, Gas Water Heater, Microwave, Refrigerator
- Laundry: In Basement
Features
- Separate/Formal Living Room, Granite Counters, Living/Dining Room, Solid Surface Counters
- Flooring: Carpet, Hardwood, Varies
- Basement: Full,Partially Finished
- Number of fireplaces: 1
Interior area
- Total structure area: 1,352
- Total interior livable area: 1,352 sqft
Property
Parking
- Total spaces: 2
- Parking features: Detached, Garage
- Garage spaces: 2
Features
- Levels: Two
- Stories: 2
- Patio & porch: Enclosed, Porch, Screened
- Exterior features: Blacktop Driveway, Fence
- Fencing: Partial
Lot
- Size: 5,662 sqft
- Dimensions: 40 x 140
- Features: Residential Lot
Details
- Parcel number: 2634000761000006062000
- Special conditions: Standard
Construction
Type & style
- Home type: SingleFamily
- Architectural style: Colonial
- Property subtype: Single Family Residence
Materials
- Vinyl Siding
- Foundation: Block
Condition
- Resale
- Year built: 1925
Utilities & green energy
- Sewer: Connected
- Water: Connected, Public
- Utilities for property: Sewer Connected, Water Connected
Community & neighborhood
Location
- Region: Rochester
- Subdivision: Winona Woods
Other
Other facts
- Listing terms: Cash,Conventional,FHA,VA Loan
Price history
| Date | Event | Price |
|---|---|---|
| 6/23/2023 | Sold | $220,000+22.3%$163/sqft |
Source: | ||
| 5/10/2023 | Pending sale | $179,900$133/sqft |
Source: | ||
| 5/2/2023 | Listed for sale | $179,900+33.4%$133/sqft |
Source: | ||
| 2/7/2011 | Listing removed | $134,900$100/sqft |
Source: Nothnagle REALTORS #R130979 Report a problem | ||
| 2/5/2011 | Listed for sale | $134,900+17.4%$100/sqft |
Source: Nothnagle REALTORS #R130979 Report a problem | ||
Public tax history
| Year | Property taxes | Tax assessment |
|---|---|---|
| 2024 | -- | $202,000 +12.8% |
| 2023 | -- | $179,000 +44.5% |
| 2022 | -- | $123,900 |
Find assessor info on the county website
Neighborhood: 14617
Nearby schools
GreatSchools rating
- 9/10Briarwood SchoolGrades: K-3Distance: 0.3 mi
- 5/10Dake Junior High SchoolGrades: 7-8Distance: 0.8 mi
- 8/10Irondequoit High SchoolGrades: 9-12Distance: 0.8 mi
Schools provided by the listing agent
- District: West Irondequoit
Source: NYSAMLSs. This data may not be complete. We recommend contacting the local school district to confirm school assignments for this home.
