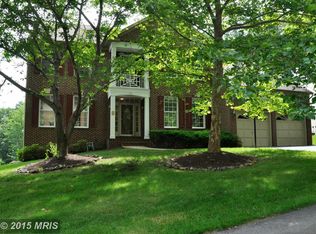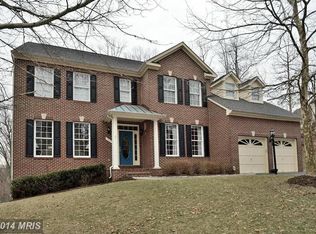Immaculate, Gorgeous and Move-In Ready Home is a MUST SEE! Open main level floor plan with 2 level builder bump out and over 5,300 sq. ft of living space on three levels. The private fenced large yard has over a 1/2 acre of wooded space. New new new... roof, gutters and hot water heater in 2018. The sun filled Kitchen has a large center island and a morning room bump with stunning views of the backyard and trees. Kitchen has white cabinets, brand new white granite counter tops, new SS appliances and center island with new cook top w/down draft. Off the kitchen is the Two-story family room with a wood burning fireplace which is also ready for gas conversion if buyer prefers gas to wood burning. The main level boasts a private office, morning room, laundry room, open living and dining room and refinished hardwood floors on the entire level and upgraded light fixtures. The upper level has new hardwood floors in all the bedrooms and landing. The Master bedroom has a walk-in closet and master bathroom has his/her vanities, new frame less shower, updated light fixtures and faucet fixtures, The 3 additional upper level bedrooms are painted neutral colors with new hardwood floors and good size closets. Lower level is a walk out basement and has a large recreation room, a media room with wet bar, 5th bedroom/office, brand new carpet, freshly painted, a full bath and loads of storage room. The backyard oasis is fully fenced and has a large deck and the rear yard is cleared and open and is perfect for fire pit gatherings. The location of this home is so convenient: a quick hop onto the W&OD Trail for running, walking and bike rides and it~s a great commuter location with close proximity to the Greenway and Rt. 7.
This property is off market, which means it's not currently listed for sale or rent on Zillow. This may be different from what's available on other websites or public sources.

