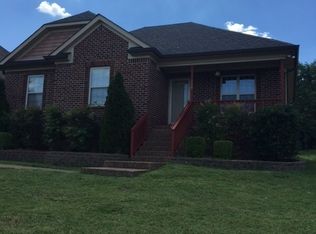Closed
$335,000
122 Larkin Springs Rd, Madison, TN 37115
3beds
1,252sqft
Single Family Residence, Residential
Built in 2007
10,018.8 Square Feet Lot
$336,500 Zestimate®
$268/sqft
$2,035 Estimated rent
Home value
$336,500
$320,000 - $353,000
$2,035/mo
Zestimate® history
Loading...
Owner options
Explore your selling options
What's special
Center yourself in this beautiful space, replete with grounding visual textures of bamboo and earthen colors! This deep, wooded lot offers an in-town retreat with plenty of room to garden and a lot line that stretches well beyond the verdant backyard hedge! Located minutes from Madison’s new, anticipated hub, Madison Station, this location is poised for growth and is already a short jaunt to acclaimed eateries, well traveled public transit, and shopping. With new carpets in the bedrooms and no HOA, this home is ready to offer a clean, fresh start to your Madison adventure! Welcome home!
Zillow last checked: 8 hours ago
Listing updated: April 30, 2024 at 06:22am
Listing Provided by:
Crystal Morgan 615-779-9580,
Parks Compass
Bought with:
Miguel Calvo, 288788
The Realty Association
Source: RealTracs MLS as distributed by MLS GRID,MLS#: 2637377
Facts & features
Interior
Bedrooms & bathrooms
- Bedrooms: 3
- Bathrooms: 2
- Full bathrooms: 2
- Main level bedrooms: 3
Bedroom 1
- Features: Full Bath
- Level: Full Bath
- Area: 208 Square Feet
- Dimensions: 13x16
Bedroom 2
- Area: 140 Square Feet
- Dimensions: 10x14
Bedroom 3
- Area: 120 Square Feet
- Dimensions: 10x12
Dining room
- Features: Formal
- Level: Formal
- Area: 110 Square Feet
- Dimensions: 10x11
Kitchen
- Area: 100 Square Feet
- Dimensions: 10x10
Living room
- Features: Combination
- Level: Combination
- Area: 255 Square Feet
- Dimensions: 17x15
Heating
- Central, Electric
Cooling
- Central Air
Appliances
- Included: Dishwasher, Disposal, Dryer, Refrigerator, Washer, Electric Oven, Electric Range
- Laundry: Electric Dryer Hookup, Washer Hookup
Features
- Ceiling Fan(s), Extra Closets, High Ceilings, Redecorated, Smart Thermostat, Storage, Primary Bedroom Main Floor, High Speed Internet
- Flooring: Bamboo, Carpet, Vinyl
- Basement: Crawl Space
- Has fireplace: No
Interior area
- Total structure area: 1,252
- Total interior livable area: 1,252 sqft
- Finished area above ground: 1,252
Property
Parking
- Total spaces: 2
- Parking features: Aggregate, Driveway, Parking Pad
- Uncovered spaces: 2
Features
- Levels: One
- Stories: 1
- Patio & porch: Porch, Covered, Patio
Lot
- Size: 10,018 sqft
- Dimensions: 50 x 229
- Features: Rolling Slope, Wooded
Details
- Parcel number: 04315012300
- Special conditions: Standard
Construction
Type & style
- Home type: SingleFamily
- Architectural style: Traditional
- Property subtype: Single Family Residence, Residential
Materials
- Brick, Vinyl Siding
- Roof: Asphalt
Condition
- New construction: No
- Year built: 2007
Utilities & green energy
- Sewer: Public Sewer
- Water: Public
- Utilities for property: Electricity Available, Water Available
Community & neighborhood
Location
- Region: Madison
- Subdivision: Reed & Jenkins
Price history
| Date | Event | Price |
|---|---|---|
| 4/30/2024 | Sold | $335,000-2.9%$268/sqft |
Source: | ||
| 4/9/2024 | Contingent | $345,000$276/sqft |
Source: | ||
| 4/4/2024 | Listed for sale | $345,000+72.9%$276/sqft |
Source: | ||
| 5/31/2018 | Sold | $199,500+0.3%$159/sqft |
Source: | ||
| 3/24/2018 | Listed for sale | $199,000+2.1%$159/sqft |
Source: Keller Williams Realty #1913604 Report a problem | ||
Public tax history
| Year | Property taxes | Tax assessment |
|---|---|---|
| 2024 | $2,017 | $61,975 |
| 2023 | $2,017 | $61,975 |
| 2022 | $2,017 -1% | $61,975 |
Find assessor info on the county website
Neighborhood: Heron Walk
Nearby schools
GreatSchools rating
- 3/10Neely's Bend Elementary SchoolGrades: PK-5Distance: 1.6 mi
- NABoy's PrepGrades: 7Distance: 1 mi
- 4/10Hunters Lane Comp High SchoolGrades: 9-12Distance: 4 mi
Schools provided by the listing agent
- Elementary: Neely's Bend Elementary
- Middle: Madison Middle
- High: Hunters Lane Comp High School
Source: RealTracs MLS as distributed by MLS GRID. This data may not be complete. We recommend contacting the local school district to confirm school assignments for this home.
Get a cash offer in 3 minutes
Find out how much your home could sell for in as little as 3 minutes with a no-obligation cash offer.
Estimated market value
$336,500
Get a cash offer in 3 minutes
Find out how much your home could sell for in as little as 3 minutes with a no-obligation cash offer.
Estimated market value
$336,500
