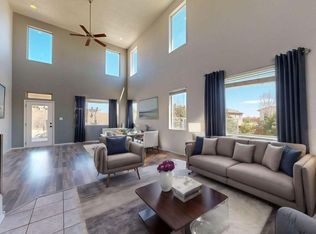Sold
Price Unknown
122 Landing Trl NE, Rio Rancho, NM 87124
3beds
1,916sqft
Single Family Residence
Built in 2014
7,840.8 Square Feet Lot
$396,700 Zestimate®
$--/sqft
$2,549 Estimated rent
Home value
$396,700
$377,000 - $417,000
$2,549/mo
Zestimate® history
Loading...
Owner options
Explore your selling options
What's special
Breathtaking Views! Nestled in the the charming Wallen Park community, this exquisite DR Horton built home offers a lifestyle of comfort and convenience. An open floor plan, 3 bedrooms, 2 full baths, and an additional flex space. The primary bedroom is a retreat in itself, complete with a garden tub for soaking away the stresses of the day. The spacious walk-in closet provides ample storage and even offers convenient access into the laundry room. The garage is not just a place to park your cars; it's a functional space equipped with a utility sink and an exterior backyard access door. Tons of storage options are available throughout, including lovingly crafted nichos that add character and functionality to the living spaces. No HOA or PID! Original owner, come see it before it's gone!
Zillow last checked: 8 hours ago
Listing updated: November 04, 2023 at 08:09pm
Listed by:
Cramer & CO LLC 505-250-3096,
Realty One of New Mexico
Bought with:
Team Elevate
RE/MAX ELEVATE
Source: SWMLS,MLS#: 1042820
Facts & features
Interior
Bedrooms & bathrooms
- Bedrooms: 3
- Bathrooms: 2
- Full bathrooms: 2
Primary bedroom
- Level: Main
- Area: 229.35
- Dimensions: 16.5 x 13.9
Kitchen
- Level: Main
- Area: 207.36
- Dimensions: 14.4 x 14.4
Living room
- Level: Main
- Area: 233.59
- Dimensions: 16.11 x 14.5
Office
- Level: Main
- Area: 148.74
- Dimensions: 13.4 x 11.1
Heating
- Central, Forced Air, Natural Gas
Cooling
- Refrigerated
Appliances
- Included: Built-In Electric Range, Dryer, Dishwasher, Free-Standing Gas Range, Disposal, Microwave, Refrigerator, Washer
- Laundry: Gas Dryer Hookup, Washer Hookup, Dryer Hookup, ElectricDryer Hookup
Features
- Ceiling Fan(s), Dual Sinks, Entrance Foyer, Family/Dining Room, Garden Tub/Roman Tub, Home Office, Kitchen Island, Living/Dining Room, Main Level Primary, Skylights, Walk-In Closet(s)
- Flooring: Carpet, Tile
- Windows: Double Pane Windows, Insulated Windows, Low-Emissivity Windows, Skylight(s)
- Has basement: No
- Number of fireplaces: 1
- Fireplace features: Custom, Gas Log
Interior area
- Total structure area: 1,916
- Total interior livable area: 1,916 sqft
Property
Parking
- Total spaces: 2
- Parking features: Attached, Finished Garage, Garage, Workshop in Garage
- Attached garage spaces: 2
Features
- Levels: One
- Stories: 1
- Patio & porch: Covered, Patio
- Exterior features: Private Yard, Sprinkler/Irrigation
- Fencing: Wall
- Has view: Yes
Lot
- Size: 7,840 sqft
- Features: Landscaped, Sprinklers Automatic, Trees, Views, Xeriscape
Details
- Additional structures: Shed(s), Storage
- Parcel number: 1010070283032
- Zoning description: R-1
Construction
Type & style
- Home type: SingleFamily
- Architectural style: Ranch
- Property subtype: Single Family Residence
Materials
- Frame, Stucco, Rock
- Roof: Pitched,Shingle
Condition
- Resale
- New construction: No
- Year built: 2014
Details
- Builder name: D.R. Horton
Utilities & green energy
- Sewer: Public Sewer
- Water: Public
- Utilities for property: Cable Connected, Electricity Connected, Natural Gas Connected, Sewer Connected, Water Connected
Green energy
- Energy efficient items: Windows
- Energy generation: None
- Water conservation: Water-Smart Landscaping
Community & neighborhood
Security
- Security features: Security System
Location
- Region: Rio Rancho
- Subdivision: WALLEN PARK
Other
Other facts
- Listing terms: Cash,Conventional,FHA,VA Loan
- Road surface type: Paved
Price history
| Date | Event | Price |
|---|---|---|
| 11/3/2023 | Sold | -- |
Source: | ||
| 10/10/2023 | Pending sale | $385,000$201/sqft |
Source: | ||
| 10/8/2023 | Listed for sale | $385,000$201/sqft |
Source: | ||
Public tax history
| Year | Property taxes | Tax assessment |
|---|---|---|
| 2025 | $4,457 -0.2% | $129,730 +3% |
| 2024 | $4,467 +75.5% | $125,951 +74% |
| 2023 | $2,545 +2% | $72,371 +3% |
Find assessor info on the county website
Neighborhood: 87124
Nearby schools
GreatSchools rating
- 5/10Puesta Del Sol Elementary SchoolGrades: K-5Distance: 1.7 mi
- 7/10Eagle Ridge Middle SchoolGrades: 6-8Distance: 2.2 mi
- 7/10Rio Rancho High SchoolGrades: 9-12Distance: 2.8 mi
Schools provided by the listing agent
- Elementary: Puesta Del Sol
- Middle: Eagle Ridge
- High: Rio Rancho
Source: SWMLS. This data may not be complete. We recommend contacting the local school district to confirm school assignments for this home.
Get a cash offer in 3 minutes
Find out how much your home could sell for in as little as 3 minutes with a no-obligation cash offer.
Estimated market value$396,700
Get a cash offer in 3 minutes
Find out how much your home could sell for in as little as 3 minutes with a no-obligation cash offer.
Estimated market value
$396,700
