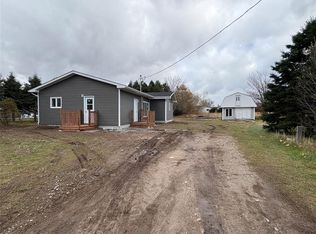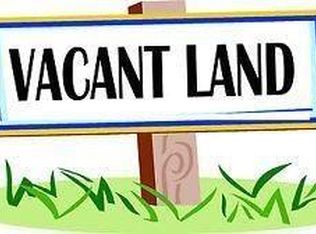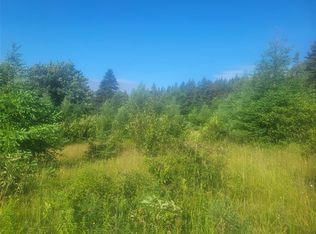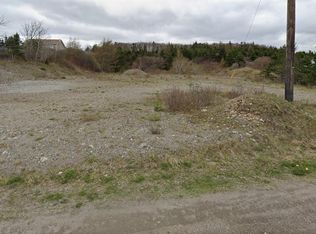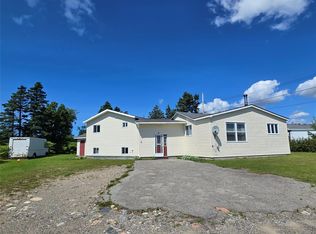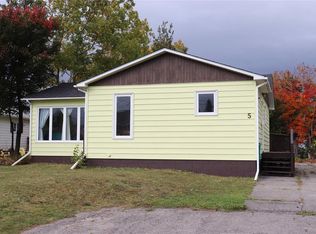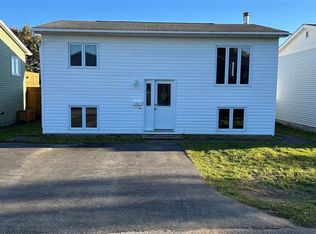122 Kippens Road, Kippens, NL A2N1B6
What's special
- 322 days |
- 35 |
- 2 |
Likely to sell faster than
Zillow last checked: 8 hours ago
Listing updated: January 23, 2026 at 09:10am
Beth Macneil,
Royal LePage Property Consultants Limited
Facts & features
Interior
Bedrooms & bathrooms
- Bedrooms: 4
- Bathrooms: 3
- Full bathrooms: 3
Bedroom
- Level: Main
- Area: 107.8 Square Feet
- Dimensions: 11 x 9.8
Bedroom
- Level: Main
- Area: 107.8 Square Feet
- Dimensions: 11 x 9.8
Bedroom
- Level: Basement
- Area: 112.88 Square Feet
- Dimensions: 13.6 x 8.3
Bedroom
- Level: Basement
- Area: 102.9 Square Feet
- Dimensions: 10.5 x 9.8
Bathroom
- Level: Main
- Area: 77.39 Square Feet
- Dimensions: 10.9 x 7.1
Bathroom
- Level: Main
- Area: 31.65 Square Feet
- Dimensions: 7.7 x 4.11
Bathroom
- Level: Basement
- Area: 41.48 Square Feet
- Dimensions: 6.10 x 6.8
Dining room
- Level: Main
- Area: 89.91 Square Feet
- Dimensions: 11.1 x 8.1
Kitchen
- Level: Main
- Area: 93.24 Square Feet
- Dimensions: 11.1 x 8.4
Laundry
- Level: Basement
- Area: 55.08 Square Feet
- Dimensions: 8.10 x 6.8
Living room
- Level: Main
- Area: 202.4 Square Feet
- Dimensions: 18.4 x 11
Other
- Level: Lower
- Area: 175.44 Square Feet
- Dimensions: 13.6 x 12.9
Recreation room
- Level: Basement
- Area: 200.34 Square Feet
- Dimensions: 18.9 x 10.6
Workshop
- Level: Lower
- Area: 132.89 Square Feet
- Dimensions: 13.7 x 9.7
Heating
- Baseboard, Electric, Wood, Wood Stove
Cooling
- Electric
Features
- Flooring: Carpet, Cushion/Tile/Lino, Laminate
Interior area
- Total structure area: 1,800
- Total interior livable area: 1,800 sqft
Property
Parking
- Parking features: Multiple C/P, Storage
- Has carport: Yes
- Has uncovered spaces: Yes
Lot
- Size: 0.94 Acres
- Dimensions: 0.94 acres
- Features: See Remarks, 0.5 -0.99 Acres
Details
- Zoning description: RES
Construction
Type & style
- Home type: SingleFamily
- Architectural style: Bungalow
- Property subtype: Single Family Residence
Materials
- Vinyl Siding
- Foundation: Concrete, Fully Developed
- Roof: Shingle - Asphalt
Condition
- Year built: 1979
Utilities & green energy
- Sewer: Septic Tank
- Water: Public
Community & HOA
Location
- Region: Kippens
Financial & listing details
- Price per square foot: C$156/sqft
- Annual tax amount: C$930
- Date on market: 3/17/2025
(709) 640-0774
By pressing Contact Agent, you agree that the real estate professional identified above may call/text you about your search, which may involve use of automated means and pre-recorded/artificial voices. You don't need to consent as a condition of buying any property, goods, or services. Message/data rates may apply. You also agree to our Terms of Use. Zillow does not endorse any real estate professionals. We may share information about your recent and future site activity with your agent to help them understand what you're looking for in a home.
Price history
Price history
Price history is unavailable.
Public tax history
Public tax history
Tax history is unavailable.Climate risks
Neighborhood: A2N
Nearby schools
GreatSchools rating
No schools nearby
We couldn't find any schools near this home.
Schools provided by the listing agent
- District: Western South
Source: Newfoundland and Labrador AR. This data may not be complete. We recommend contacting the local school district to confirm school assignments for this home.
- Loading
