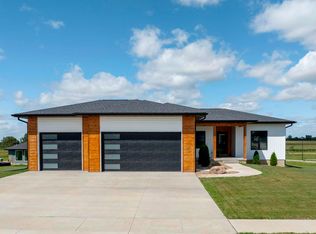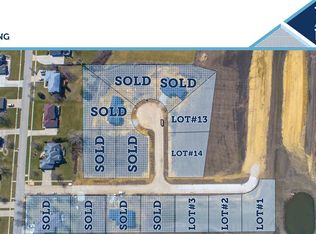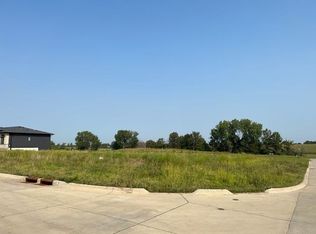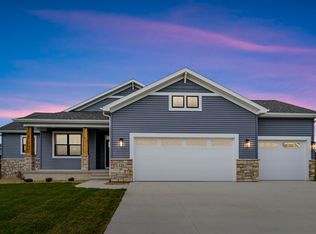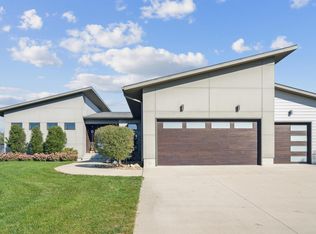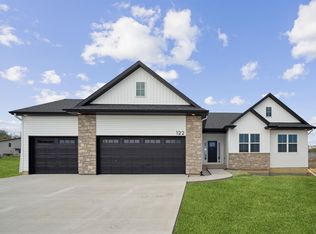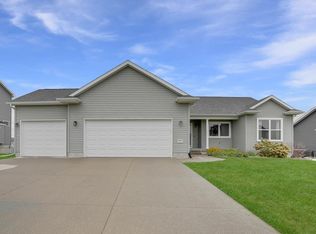Better than new! This fantastic home situated on a cul de sac features five bedrooms, three bathrooms, and high quality finishes throughout! Stepping inside you're greeted with a wide open floor plan and a living room boasting specialty ceilings, a stone fireplace surrounded by custom built-ins, and expansive windows that flood the space with natural light. The living room opens into the kitchen and dining area. The kitchen offers endless amenities including quartz countertops, a hidden walk-in pantry, high end stainless appliances, custom cabinetry, a convenient pot filler over the stove, and under cabinet lighting. The dining area provides sliding door access to the covered maintenance free back deck. The main floor also includes three bedrooms and two bathrooms including the primary suite. The primary suite features tray ceilings and a private en suite with a private bathroom and walk in closet. The primary bathroom boasts dual vanities, a soaker tub, and a walk-in tiled shower. The main floor is complete with a conveniently located laundry room. The lower level boasts additional living space with a built-in wet bar area and also offers two bedrooms and a full bathroom. The lower level is completed with even more living space that makes for the perfect workout room or sixth bedroom. Exterior amenities include an attached three stall garage, covered Trex deck, and spacious patio. This amazing home is a must see! Schedule a showing today!
For sale
$669,900
122 Kestrel Cir, Waterloo, IA 50701
5beds
3,366sqft
Est.:
Single Family Residence
Built in 2022
0.47 Acres Lot
$645,900 Zestimate®
$199/sqft
$8/mo HOA
What's special
Built-in wet bar areaAttached three stall garagePrivate en suiteConveniently located laundry roomSpecialty ceilingsExpansive windowsHidden walk-in pantry
- 79 days |
- 401 |
- 10 |
Zillow last checked: 8 hours ago
Listing updated: October 23, 2025 at 10:09am
Listed by:
Amy Wienands 319-269-2477,
AWRE, EXP Realty, LLC
Source: Northeast Iowa Regional BOR,MLS#: 20254833
Tour with a local agent
Facts & features
Interior
Bedrooms & bathrooms
- Bedrooms: 5
- Bathrooms: 3
- Full bathrooms: 3
Other
- Level: Upper
Other
- Level: Main
Other
- Level: Lower
Heating
- Forced Air
Cooling
- Central Air
Features
- Basement: Partially Finished
- Has fireplace: Yes
- Fireplace features: One, Electric
Interior area
- Total interior livable area: 3,366 sqft
- Finished area below ground: 1,550
Video & virtual tour
Property
Parking
- Total spaces: 3
- Parking features: 3 or More Stalls, Attached Garage
- Has attached garage: Yes
- Carport spaces: 3
Lot
- Size: 0.47 Acres
- Dimensions: 64x200x155x155
Details
- Parcel number: 881308178012
- Zoning: R-1
- Special conditions: Standard
Construction
Type & style
- Home type: SingleFamily
- Property subtype: Single Family Residence
Materials
- Vinyl Siding
- Roof: Shingle,Asphalt
Condition
- Year built: 2022
Utilities & green energy
- Sewer: Public Sewer
- Water: Public
Community & HOA
HOA
- Has HOA: Yes
- HOA fee: $100 annually
Location
- Region: Waterloo
Financial & listing details
- Price per square foot: $199/sqft
- Tax assessed value: $491,030
- Annual tax amount: $1,550
- Date on market: 10/2/2025
- Cumulative days on market: 495 days
- Road surface type: Concrete
Estimated market value
$645,900
$614,000 - $678,000
$2,372/mo
Price history
Price history
| Date | Event | Price |
|---|---|---|
| 10/2/2025 | Listed for sale | $669,900-0.8%$199/sqft |
Source: | ||
| 9/29/2025 | Listing removed | $675,000$201/sqft |
Source: BHHS broker feed #20253909 Report a problem | ||
| 8/13/2025 | Listed for sale | $675,000-3.6%$201/sqft |
Source: | ||
| 7/29/2025 | Listing removed | $699,900$208/sqft |
Source: | ||
| 4/18/2025 | Price change | $699,900-2.8%$208/sqft |
Source: | ||
Public tax history
Public tax history
| Year | Property taxes | Tax assessment |
|---|---|---|
| 2024 | $1,550 | $77,560 |
| 2023 | -- | $77,560 +898.2% |
| 2022 | $166 -5.6% | $7,770 |
Find assessor info on the county website
BuyAbility℠ payment
Est. payment
$3,649/mo
Principal & interest
$2598
Property taxes
$809
Other costs
$242
Climate risks
Neighborhood: Audobon
Nearby schools
GreatSchools rating
- 8/10Orange Elementary SchoolGrades: PK-5Distance: 2.2 mi
- 6/10Hoover Middle SchoolGrades: 6-8Distance: 1.5 mi
- 3/10West High SchoolGrades: 9-12Distance: 2.3 mi
Schools provided by the listing agent
- Elementary: Orange Elementary
- Middle: Hoover Intermediate
- High: West High
Source: Northeast Iowa Regional BOR. This data may not be complete. We recommend contacting the local school district to confirm school assignments for this home.
- Loading
- Loading
