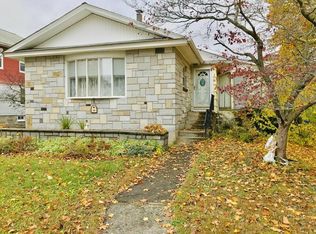***Value, Versatility, Motivated Seller and Quick Close Possible- You don't want to miss this one*** ***Beautiful ranch in great condition & desirable location! This beautiful home offers a large living room with newly refinished hardwood flooring, 3 spacious bedrooms with good size closets and an abundance of storage ***Open concept living room/dining room/kitchen combination with new stainless LG appliances!!***Updated main bathroom****Second 3/4 bathroom in the finished basement**** Looking for space to entertain, you can't miss the large newly added composite deck, patio and nicely manicured yard. This home is located minutes to Rt. 9, Rt. 290, Mass Pike, Rt. 146, Rt. 20 and the commuter rail****
This property is off market, which means it's not currently listed for sale or rent on Zillow. This may be different from what's available on other websites or public sources.
