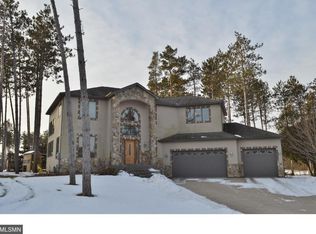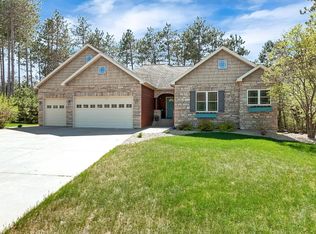This beautiful Ranch style home is located in a very low traffic cul-de-sac and you can even take your golf cart to the Oak Hill Golf Course. The back yard is a hidden paradise with the privacy from all the trees, water fall, fishing pond, hammock, fire-pit and amazing landscaping. Enjoy BBQ'ing and entertaining on the spacious deck that overlooks the backyard. The kitchen boasts custom cabinetry, stainless steel appliances, tiled back-splash, granite counter-top, hard word floors, plus more.
This property is off market, which means it's not currently listed for sale or rent on Zillow. This may be different from what's available on other websites or public sources.

