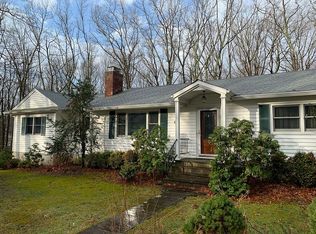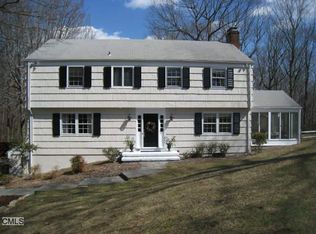Sold for $2,525,000
$2,525,000
122 Journeys End Road, New Canaan, CT 06840
5beds
7,707sqft
Single Family Residence
Built in 2003
3.2 Acres Lot
$2,922,900 Zestimate®
$328/sqft
$18,000 Estimated rent
Home value
$2,922,900
$2.69M - $3.22M
$18,000/mo
Zestimate® history
Loading...
Owner options
Explore your selling options
What's special
Welcome to 122 Journeys End Road. A custom built, stone and shingle, 5 bedroom home with tremendous curb appeal. Meticulously cared for by the current owners, the gracious two story foyer, with a sweeping staircase, welcomes you to a home filled with natural light, high ceilings and beautiful crown moulding throughout. The eat in kitchen opens to the family room and living room while overlooking the private yard and patio. The second floor boasts 5 bedrooms, 4 full baths and a light filled great room accessible from the second staircase. The vaulted ceiling of the great room and the 5th bedroom suite offer grandeur and floor to ceiling Palladian windows. Wide staircases and hallways further enhance the open feeling of space and light. The walk up third floor and expansive walk-out lower level, with a fireplace, provide endless possibilities for customization and expansion. Step outside and experience the tranquility of your own private retreat where you can relax and unwind in the serenity of nature. With a blend of quality craftsmanship, spacious living areas, and pride of ownership, this home is ready for new owners to make lasting memories.
Zillow last checked: 8 hours ago
Listing updated: October 01, 2024 at 12:30am
Listed by:
Michele Murray Sloan 203-858-5039,
Houlihan Lawrence 203-966-3507
Bought with:
Charles Vinci, RES.0805224
Compass Connecticut, LLC
Source: Smart MLS,MLS#: 170626524
Facts & features
Interior
Bedrooms & bathrooms
- Bedrooms: 5
- Bathrooms: 6
- Full bathrooms: 4
- 1/2 bathrooms: 2
Primary bedroom
- Features: High Ceilings, Full Bath, Walk-In Closet(s), Hardwood Floor
- Level: Upper
- Area: 338.31 Square Feet
- Dimensions: 16.11 x 21
Bedroom
- Features: High Ceilings, Full Bath, Walk-In Closet(s), Hardwood Floor
- Level: Upper
- Area: 207.35 Square Feet
- Dimensions: 14.5 x 14.3
Bedroom
- Features: High Ceilings, Jack & Jill Bath, Hardwood Floor
- Level: Upper
- Area: 193.41 Square Feet
- Dimensions: 12.8 x 15.11
Bedroom
- Features: High Ceilings, Jack & Jill Bath, Hardwood Floor
- Level: Upper
- Area: 228.01 Square Feet
- Dimensions: 15.1 x 15.1
Bedroom
- Features: Palladian Window(s), Vaulted Ceiling(s), Full Bath, Hardwood Floor
- Level: Upper
- Area: 151.28 Square Feet
- Dimensions: 12.4 x 12.2
Dining room
- Features: High Ceilings, Hardwood Floor
- Level: Main
- Area: 244.53 Square Feet
- Dimensions: 14.3 x 17.1
Family room
- Features: High Ceilings, Fireplace, Hardwood Floor
- Level: Main
- Area: 312.57 Square Feet
- Dimensions: 15.1 x 20.7
Great room
- Features: Palladian Window(s), Vaulted Ceiling(s), Hardwood Floor
- Level: Upper
- Area: 575.51 Square Feet
- Dimensions: 23.3 x 24.7
Kitchen
- Features: High Ceilings, Granite Counters, Kitchen Island, Hardwood Floor
- Level: Main
- Area: 262.74 Square Feet
- Dimensions: 15.1 x 17.4
Kitchen
- Features: Vaulted Ceiling(s), French Doors, Hardwood Floor
- Level: Main
- Area: 124.8 Square Feet
- Dimensions: 9.6 x 13
Living room
- Features: Bay/Bow Window, High Ceilings, Fireplace, Hardwood Floor
- Level: Main
- Area: 265.82 Square Feet
- Dimensions: 16.5 x 16.11
Heating
- Forced Air, Oil
Cooling
- Central Air
Appliances
- Included: Gas Cooktop, Oven, Microwave, Refrigerator, Dishwasher, Washer, Dryer, Wine Cooler, Water Heater, Electric Water Heater
- Laundry: Main Level, Mud Room
Features
- Entrance Foyer
- Doors: French Doors
- Basement: Full,Unfinished
- Attic: Walk-up
- Number of fireplaces: 3
Interior area
- Total structure area: 7,707
- Total interior livable area: 7,707 sqft
- Finished area above ground: 5,435
- Finished area below ground: 2,272
Property
Parking
- Total spaces: 3
- Parking features: Attached, Garage Door Opener
- Attached garage spaces: 3
Features
- Patio & porch: Terrace
- Exterior features: Rain Gutters, Garden, Lighting
Lot
- Size: 3.20 Acres
- Features: Few Trees, Level, Open Lot
Details
- Parcel number: 188434
- Zoning: 4AC
Construction
Type & style
- Home type: SingleFamily
- Architectural style: Colonial
- Property subtype: Single Family Residence
Materials
- Stone, Wood Siding
- Foundation: Concrete Perimeter
- Roof: Asphalt
Condition
- New construction: No
- Year built: 2003
Utilities & green energy
- Sewer: Septic Tank
- Water: Well
- Utilities for property: Cable Available
Community & neighborhood
Security
- Security features: Security System
Community
- Community features: Health Club, Library, Medical Facilities, Park, Playground, Private School(s), Public Rec Facilities, Near Public Transport
Location
- Region: New Canaan
Price history
| Date | Event | Price |
|---|---|---|
| 4/10/2024 | Sold | $2,525,000+10%$328/sqft |
Source: | ||
| 3/12/2024 | Pending sale | $2,295,000$298/sqft |
Source: | ||
| 2/27/2024 | Listed for sale | $2,295,000+235%$298/sqft |
Source: | ||
| 10/2/2002 | Sold | $685,000$89/sqft |
Source: | ||
Public tax history
| Year | Property taxes | Tax assessment |
|---|---|---|
| 2025 | $31,055 +3.4% | $1,860,670 |
| 2024 | $30,031 +15.3% | $1,860,670 +35.3% |
| 2023 | $26,037 +3.1% | $1,374,730 |
Find assessor info on the county website
Neighborhood: 06840
Nearby schools
GreatSchools rating
- 10/10East SchoolGrades: K-4Distance: 4.3 mi
- 9/10Saxe Middle SchoolGrades: 5-8Distance: 5.3 mi
- 10/10New Canaan High SchoolGrades: 9-12Distance: 5.5 mi
Schools provided by the listing agent
- Elementary: East
- Middle: Saxe Middle
- High: New Canaan
Source: Smart MLS. This data may not be complete. We recommend contacting the local school district to confirm school assignments for this home.
Sell for more on Zillow
Get a Zillow Showcase℠ listing at no additional cost and you could sell for .
$2,922,900
2% more+$58,458
With Zillow Showcase(estimated)$2,981,358

