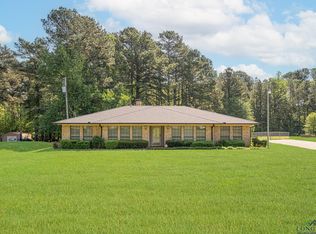Sold
Price Unknown
122 Jones Rd, Longview, TX 75603
4beds
2,076sqft
Single Family Residence
Built in 2025
0.36 Acres Lot
$384,000 Zestimate®
$--/sqft
$2,496 Estimated rent
Home value
$384,000
$346,000 - $426,000
$2,496/mo
Zestimate® history
Loading...
Owner options
Explore your selling options
What's special
This brand-new 2025 construction offers the perfect blend of modern design, functionality, and high-end finishes. With 4 spacious bedrooms, 2.5 bathrooms, and a smart split floor plan, this home is ideal for both everyday living and entertaining. Step inside to discover beautiful luxury vinyl plank flooring, and an inviting living room with soaring 12-foot ceilings and striking exposed beams. The open-concept kitchen is a chef’s dream, featuring sleek quartz countertops, stainless steel appliances, and a hidden walk-in pantry that adds a touch of convenience and charm. The oversized primary suite serves as a relaxing retreat, offering ample space and a luxurious atmosphere. The primary bathroom is equally impressive, with gorgeous finishes and stunning quartz countertops. Additional highlights include a full automatic sprinkler system, a spacious covered back patio with lighting and a ceiling fan—perfect for outdoor relaxation—and a spacious 2-car garage. Don’t miss your chance to own this eye-catching, thoughtfully designed new home. Schedule your tour today and make this dream home yours!
Zillow last checked: 8 hours ago
Listing updated: June 18, 2025 at 12:07pm
Listed by:
Tyler McFarland 903-806-2036,
Texas Real Estate Executives, The Daniels Group - Gilmer
Bought with:
Amanda Hill
Texas Real Estate Executives - Longview
Source: LGVBOARD,MLS#: 20252563
Facts & features
Interior
Bedrooms & bathrooms
- Bedrooms: 4
- Bathrooms: 3
- Full bathrooms: 2
- 1/2 bathrooms: 1
Bedroom
- Features: Master Bedroom Split
Bathroom
- Features: Shower and Tub, Shower/Tub, Separate Lavatories, Separate Water Closet, Walk-In Closet(s), Tile Counters
Heating
- Central Electric
Cooling
- Central Electric
Appliances
- Included: Elec Range/Oven, Microwave, Dishwasher, Disposal, Plumbed For Ice Maker, Electric Water Heater
- Laundry: Laundry Room
Features
- High Ceilings, Ceiling Fan(s), Pantry, Ceiling Fans, Eat-in Kitchen
- Flooring: Carpet, Vinyl, Tile
- Number of fireplaces: 1
- Fireplace features: Living Room, Decorative
Interior area
- Total structure area: 2,076
- Total interior livable area: 2,076 sqft
Property
Parking
- Total spaces: 2
- Parking features: Garage, Garage Faces Front, Attached, Concrete
- Attached garage spaces: 2
- Has uncovered spaces: Yes
Features
- Levels: One
- Stories: 1
- Patio & porch: Covered
- Exterior features: Sprinkler System, Rain Gutters
- Pool features: None
- Fencing: None
Lot
- Size: 0.36 Acres
- Dimensions: 154' X 100'
- Features: Landscaped, Sandy Loam
- Topography: Sloping
- Residential vegetation: None
Details
- Additional structures: None
- Parcel number: 49376
Construction
Type & style
- Home type: SingleFamily
- Architectural style: Traditional
- Property subtype: Single Family Residence
Materials
- Brick
- Foundation: Slab
- Roof: Composition
Condition
- Year built: 2025
Utilities & green energy
- Sewer: Public Sewer
- Water: Public Water, Elderville
- Utilities for property: Electricity Available
Community & neighborhood
Security
- Security features: Smoke Detector(s)
Location
- Region: Longview
Other
Other facts
- Listing terms: Cash,FHA,Conventional,VA Loan,Must Qualify
- Road surface type: Asphalt
Price history
| Date | Event | Price |
|---|---|---|
| 6/18/2025 | Sold | -- |
Source: | ||
| 4/16/2025 | Listed for sale | $385,000-1.3%$185/sqft |
Source: | ||
| 4/15/2025 | Listing removed | -- |
Source: Owner Report a problem | ||
| 3/10/2025 | Listed for sale | $390,000$188/sqft |
Source: Owner Report a problem | ||
Public tax history
| Year | Property taxes | Tax assessment |
|---|---|---|
| 2025 | $5,314 +1861.5% | $243,290 +1757.2% |
| 2024 | $271 +2.1% | $13,100 |
| 2023 | $265 +16.3% | $13,100 +30.7% |
Find assessor info on the county website
Neighborhood: 75603
Nearby schools
GreatSchools rating
- 4/10Ned E Williams Elementary SchoolGrades: PK-5Distance: 0.8 mi
- 8/10Foster Middle SchoolGrades: 6-8Distance: 4.5 mi
- 6/10Longview High SchoolGrades: 8-12Distance: 9.6 mi
Schools provided by the listing agent
- District: Longview ISD
Source: LGVBOARD. This data may not be complete. We recommend contacting the local school district to confirm school assignments for this home.
