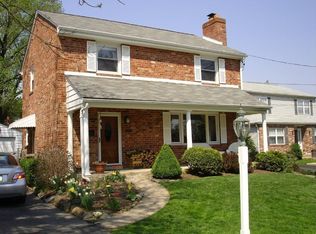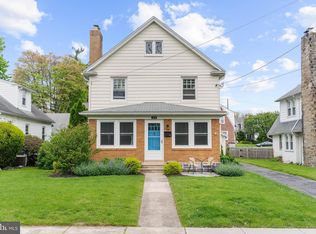Sold for $1,149,000
$1,149,000
122 Joanna Rd, Havertown, PA 19083
5beds
3,842sqft
Single Family Residence
Built in 1930
5,663 Square Feet Lot
$1,162,300 Zestimate®
$299/sqft
$4,766 Estimated rent
Home value
$1,162,300
$1.05M - $1.29M
$4,766/mo
Zestimate® history
Loading...
Owner options
Explore your selling options
What's special
Welcome to 122 Joanna Rd. A special location as the home is nestled between 2 dead end streets so you can imagine the quietness with no cross through traffic. Most of all rarely do homes become available in Havertown that have been redone to this magnitude. The top floors were completely removed and the home was reconstructed with all new layouts throughout including the basement. The beautiful ‘REAL STONE’ open front porch is the perfect welcoming for all. The front door opens to the center hall. To the right you have the bright formal Living room with lots of windows & a gas fireplace and to the left you have the home office. As you continue you pass the brick tiled mudroom w/ driveway exit & powder room, the main ‘open concept area’ is next. The Family room with gas fireplace & sliders to the backyard are at one side & the chef’s kitchen, with the highlight being the Verona 5 burner stove with DOUBLE OVEN at the other. A glass cabinet dry bar area with beverage center and dining room finish off this well planned 1st floor. The metal baluster stairway leads to the 2nd floor with a large hall linen closet, laundry room with sink, two front bedrooms with a Jack & Jill bath with two vanities, and an additional bedroom with private bath. The amazing primary bedroom is a ‘must see’ with dual walk-in closets with built in units, a primary bath with 48”x 48” tile, 72” double bowl vanity and a multi function shower that let's just say "has all the spoils a master shower should have”. The finished basement has the 5th bedroom/or Gym ( has egress ), full bathroom, TV area and 2nd office/ storage room. So there you have it - a practically new construction home redone with some of the finest materials like Solid White Oak flooring, Kraftmaid Cabinetry, solid core doors, Hardie Siding & Azek trim work just to name a few. It also has what today's buyers want like a built in central speaker system ( throughout the 1st fl, front porch & backyard) and hardwired with CAT 6 in offices and at all TV inputs for computers and WIFI. The list goes on!!!! Square footage is taken from Assessor in public records. Minutes to Ardmore & Suburban Square. Also to 76, 476 & 95 which can make commutes easy everywhere. Havertown has great summer park programs for the kids and many sport leagues, seasonal festivals throughout the year and most importantly AWARD WINNING SCHOOLS. NOTE: Garage is 1/2 garage for storage/bikes/etc Come see why so many new families are calling Havertown HOME today!!!!
Zillow last checked: 8 hours ago
Listing updated: December 22, 2025 at 06:02pm
Listed by:
Lara Lewis 610-389-9509,
BHHS Fox&Roach-Newtown Square,
Co-Listing Agent: Michael J Gorman 610-316-5525,
BHHS Fox&Roach-Newtown Square
Bought with:
Robin Gordon, AB049690L
BHHS Fox & Roach-Haverford
Geiger Smith, RS323289
BHHS Fox & Roach-Haverford
Source: Bright MLS,MLS#: PADE2084546
Facts & features
Interior
Bedrooms & bathrooms
- Bedrooms: 5
- Bathrooms: 5
- Full bathrooms: 4
- 1/2 bathrooms: 1
- Main level bathrooms: 1
Basement
- Area: 0
Heating
- Zoned, Natural Gas
Cooling
- Central Air, Zoned, Electric
Appliances
- Included: Gas Water Heater
- Laundry: Upper Level
Features
- Flooring: Hardwood, Carpet, Vinyl, Tile/Brick
- Basement: Finished
- Number of fireplaces: 2
- Fireplace features: Gas/Propane
Interior area
- Total structure area: 3,842
- Total interior livable area: 3,842 sqft
- Finished area above ground: 3,842
Property
Parking
- Parking features: Driveway
- Has uncovered spaces: Yes
Accessibility
- Accessibility features: None
Features
- Levels: Two
- Stories: 2
- Pool features: None
Lot
- Size: 5,663 sqft
- Dimensions: 50.00 x 107.00
Details
- Additional structures: Above Grade
- Parcel number: 22090158700
- Zoning: RESIDENTIAL
- Special conditions: Standard
Construction
Type & style
- Home type: SingleFamily
- Architectural style: Colonial
- Property subtype: Single Family Residence
Materials
- Stone, HardiPlank Type
- Foundation: Stone, Other
- Roof: Shingle
Condition
- Excellent
- New construction: Yes
- Year built: 1930
- Major remodel year: 2024
Utilities & green energy
- Sewer: Public Sewer
- Water: Public
Community & neighborhood
Location
- Region: Havertown
- Subdivision: Havertown
- Municipality: HAVERFORD TWP
Other
Other facts
- Listing agreement: Exclusive Right To Sell
- Listing terms: Cash,Conventional
- Ownership: Fee Simple
Price history
| Date | Event | Price |
|---|---|---|
| 4/3/2025 | Sold | $1,149,000$299/sqft |
Source: | ||
| 3/14/2025 | Pending sale | $1,149,000$299/sqft |
Source: | ||
| 3/3/2025 | Contingent | $1,149,000$299/sqft |
Source: | ||
| 3/1/2025 | Listed for sale | $1,149,000$299/sqft |
Source: | ||
| 8/28/2024 | Listing removed | $1,149,000$299/sqft |
Source: Berkshire Hathaway HomeServices Fox & Roach, REALTORS #PADE2068596 Report a problem | ||
Public tax history
| Year | Property taxes | Tax assessment |
|---|---|---|
| 2025 | $19,300 +207.4% | $706,635 +189.4% |
| 2024 | $6,278 +2.9% | $244,160 |
| 2023 | $6,100 +2.4% | $244,160 |
Find assessor info on the county website
Neighborhood: 19083
Nearby schools
GreatSchools rating
- 7/10Manoa El SchoolGrades: K-5Distance: 0.9 mi
- 9/10Haverford Middle SchoolGrades: 6-8Distance: 1 mi
- 10/10Haverford Senior High SchoolGrades: 9-12Distance: 1.1 mi
Schools provided by the listing agent
- Elementary: Manoa
- Middle: Haverford
- High: Haverford Senior
- District: Haverford Township
Source: Bright MLS. This data may not be complete. We recommend contacting the local school district to confirm school assignments for this home.

Get pre-qualified for a loan
At Zillow Home Loans, we can pre-qualify you in as little as 5 minutes with no impact to your credit score.An equal housing lender. NMLS #10287.

