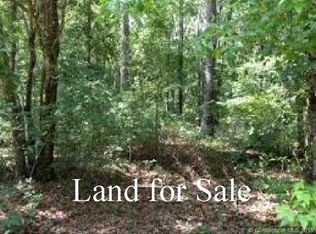Sold for $330,000
$330,000
122 Jerusalem Road, Windham, CT 06280
4beds
1,830sqft
Single Family Residence
Built in 1910
2.59 Acres Lot
$373,700 Zestimate®
$180/sqft
$2,759 Estimated rent
Home value
$373,700
$355,000 - $392,000
$2,759/mo
Zestimate® history
Loading...
Owner options
Explore your selling options
What's special
Move in ready roomy home with stunning new kitchen addition, many updates including new boiler roof, siding, gutters and paved driveway. Propane heat with back up heat pump with Central air. Hardwood floors throughout. 4th bedroom is used as laundry/storage room. Large level yard with garden area and heated oversized 2/3 bay 16 foot tall detached garage. Close to many amenities but on quiet country road. Come take a look, you will fall in love with this one!
Zillow last checked: 8 hours ago
Listing updated: July 09, 2024 at 08:17pm
Listed by:
Margaret Becotte 860-705-6262,
General Brokers Real Estate 860-443-3333
Bought with:
Erika Jean Weisenburger Kenneth, RES.0814185
William Pitt Sotheby's Int'l
Source: Smart MLS,MLS#: 170555353
Facts & features
Interior
Bedrooms & bathrooms
- Bedrooms: 4
- Bathrooms: 2
- Full bathrooms: 2
Primary bedroom
- Features: Cathedral Ceiling(s), Full Bath, Hardwood Floor
- Level: Main
- Area: 165.12 Square Feet
- Dimensions: 12.9 x 12.8
Bedroom
- Features: Hardwood Floor
- Level: Upper
- Area: 154 Square Feet
- Dimensions: 11 x 14
Bedroom
- Features: Hardwood Floor
- Level: Upper
- Area: 144 Square Feet
- Dimensions: 16 x 9
Bathroom
- Level: Main
Den
- Features: Hardwood Floor
- Level: Main
- Area: 167.56 Square Feet
- Dimensions: 14.2 x 11.8
Dining room
- Features: Built-in Features, Hardwood Floor
- Level: Main
- Area: 224.94 Square Feet
- Dimensions: 13.8 x 16.3
Kitchen
- Features: Granite Counters, Hardwood Floor, Kitchen Island
- Level: Main
- Area: 108 Square Feet
- Dimensions: 9 x 12
Living room
- Features: Hardwood Floor
- Level: Main
- Area: 170.04 Square Feet
- Dimensions: 10.9 x 15.6
Other
- Features: Hardwood Floor
- Level: Main
- Area: 135 Square Feet
- Dimensions: 15 x 9
Heating
- Heat Pump, Forced Air, Electric, Propane
Cooling
- Heat Pump
Appliances
- Included: Gas Range, Range Hood, Refrigerator, Dishwasher, Washer, Dryer, Water Heater
- Laundry: Main Level
Features
- Open Floorplan, Smart Thermostat
- Windows: Thermopane Windows
- Basement: Partial,Crawl Space,Dirt Floor
- Attic: Access Via Hatch,Crawl Space
- Has fireplace: No
Interior area
- Total structure area: 1,830
- Total interior livable area: 1,830 sqft
- Finished area above ground: 1,830
Property
Parking
- Total spaces: 2
- Parking features: Detached, Asphalt
- Garage spaces: 2
- Has uncovered spaces: Yes
Features
- Patio & porch: Deck
- Exterior features: Garden, Rain Gutters, Lighting, Stone Wall
Lot
- Size: 2.59 Acres
- Features: Open Lot, Cleared, Level
Details
- Additional structures: Shed(s)
- Parcel number: 2291824
- Zoning: R1
- Other equipment: Generator Ready
Construction
Type & style
- Home type: SingleFamily
- Architectural style: Cape Cod
- Property subtype: Single Family Residence
Materials
- Vinyl Siding
- Foundation: Concrete Perimeter, Stone
- Roof: Asphalt
Condition
- New construction: No
- Year built: 1910
Utilities & green energy
- Sewer: Septic Tank
- Water: Well
- Utilities for property: Cable Available
Green energy
- Energy efficient items: Thermostat, Windows
Community & neighborhood
Community
- Community features: Basketball Court, Golf, Health Club, Library, Medical Facilities, Park, Shopping/Mall, Stables/Riding
Location
- Region: Windham
- Subdivision: South Windham
Price history
| Date | Event | Price |
|---|---|---|
| 5/8/2023 | Sold | $330,000+3.1%$180/sqft |
Source: | ||
| 3/30/2023 | Contingent | $320,000$175/sqft |
Source: | ||
| 3/24/2023 | Listed for sale | $320,000+49.9%$175/sqft |
Source: | ||
| 1/11/2019 | Listing removed | $213,500$117/sqft |
Source: Berkshire Hathaway HomeServices New England Properties #170058654 Report a problem | ||
| 12/4/2018 | Listed for sale | $213,500-1.7%$117/sqft |
Source: Berkshire Hathaway NE Prop. #170058654 Report a problem | ||
Public tax history
| Year | Property taxes | Tax assessment |
|---|---|---|
| 2025 | $5,674 -0.1% | $190,080 |
| 2024 | $5,681 +26.1% | $190,080 +63.7% |
| 2023 | $4,506 +2.6% | $116,110 |
Find assessor info on the county website
Neighborhood: 06280
Nearby schools
GreatSchools rating
- 4/10Windham Center SchoolGrades: K-5Distance: 1.5 mi
- 5/10Charles High Barrows Stem AcademyGrades: K-8Distance: 2.8 mi
- 2/10Windham High SchoolGrades: 9-12Distance: 4.2 mi
Get pre-qualified for a loan
At Zillow Home Loans, we can pre-qualify you in as little as 5 minutes with no impact to your credit score.An equal housing lender. NMLS #10287.
Sell with ease on Zillow
Get a Zillow Showcase℠ listing at no additional cost and you could sell for —faster.
$373,700
2% more+$7,474
With Zillow Showcase(estimated)$381,174
