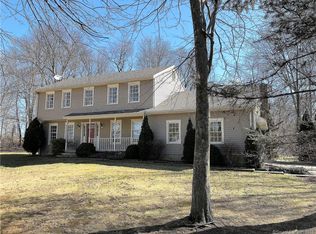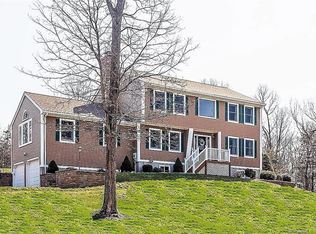Traditional home with great curb appeal built for entertaining. 2 story foyer, with impressive crown molding and shadowbox trim throughout. Main floor boasts a large open floor plan which flows from gormet eat-in kitchen, w/8ft island & double door pantry, to great room w/fireplace. Flow continues from kitchen to formal dining and living room. Seperate office with french doors & powder room off the foyer. Dual coat closets and mud room keep home tidy. Upstairs: grand staircase leads to beautiful Master w/dual closets, en suite with jetted tub & dual granite vanity. 3 additional generous bedrooms, full bath w/granite double vanity, 2 large linen closets and laundry complete upper level. Outdoor entertainment space starts with composite deck off kitchen w/seating & grilling area. Large slate patio w/pergola & pool w/composite decking add over 1000 sq outdoor living. Lower level (in-law potential via seperate entrance) has a bedroom w/window, 3/4 bath w/ large tiled walk-in shower, galley kitchen w/granite counters, full living room with 2 closets, storage space & slider to yard. Total package is 5 bedrooms, 3.5 baths. Hardwood floors through main floor & second floor JUST REFINISHED! Tiled bathrooms. Engineered lifeproof floor in lower level. Fenced yard keeps the pets & people safe. Central Air, Central Vac, Security system x-large windows. Desirable neighborhood close to golf course, shopping & dining. One of the few areas with CITY WATER! Commuters dream minutes to I-84
This property is off market, which means it's not currently listed for sale or rent on Zillow. This may be different from what's available on other websites or public sources.


