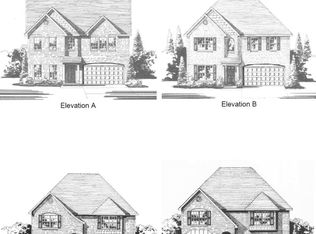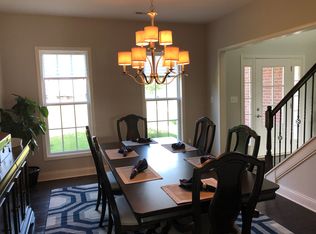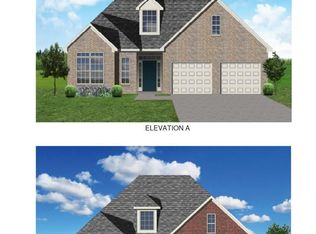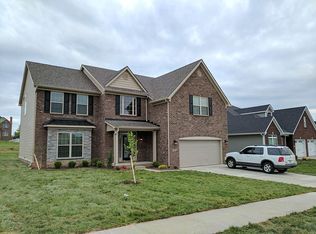Sold for $515,000
$515,000
122 Inverness Dr, Georgetown, KY 40324
5beds
3,463sqft
Single Family Residence
Built in 2018
9,147.6 Square Feet Lot
$555,000 Zestimate®
$149/sqft
$2,944 Estimated rent
Home value
$555,000
$527,000 - $583,000
$2,944/mo
Zestimate® history
Loading...
Owner options
Explore your selling options
What's special
Stunning 5-Bedroom/3-Bath Home in Desirable Canewood: Luxury Living with Upgrades Galore! Welcome to your dream home! This magnificent 5-bedroom/3-bathroom residence, built in 2018 with an elegant Hudson floor plan, is a true masterpiece of modern living. Nestled in the highly desirable Canewood community, this home boasts impressive features and custom upgrades—a perfect blend of style, space, and comfort. Upon entering, you'll be greeted by a double-height foyer and spacious formal dining room, with elegant wainscoting and tray ceiling, ideal for dinner parties and family gatherings. A home office with French doors offers a quiet workspace for productivity. The gourmet kitchen is the heart of this gem, featuring granite countertops, tile backsplash, stainless steel appliances, recessed lighting, large island, a walk-in pantry, and plenty of space for a kitchen table. The adjacent living area features a double-height ceiling, a stacked stone fireplace, and built-ins, adding plenty of warmth and character. The first-floor bedroom with an attached full bath is an ideal guest suite. Convenient first-floor laundry room. The expansive second-floor primary suite includes tray ceiling,. separate sitting area, and en-suite bathroom with dual walk-in closets, two vanities, large walk-in shower, and separate tub. Three additional bedrooms on the second floor provide plenty of space for the entire family. The unfinished walkout basement offers even more possibilities for another bedroom suite, game room, or home theater. Enjoy stunning sunrise views from the covered deck, and unwind on the covered patio. Canewood HOA fees include golf and pool membership, perfect for family recreation. With its intelligent design and custom features throughout, this home is a rare find in the desirable Canewood community. Take advantage of this opportunity to make it your own!
Zillow last checked: 8 hours ago
Listing updated: August 28, 2025 at 10:54pm
Listed by:
Brian T Webb 859-489-7438,
Redfin
Bought with:
George E Natour, 221920
Keller Williams Commonwealth
Source: Imagine MLS,MLS#: 23020838
Facts & features
Interior
Bedrooms & bathrooms
- Bedrooms: 5
- Bathrooms: 3
- Full bathrooms: 3
Primary bedroom
- Level: Second
Bedroom 1
- Level: First
Bedroom 2
- Level: Second
Bedroom 3
- Level: Second
Bedroom 4
- Level: Second
Bathroom 1
- Description: Full Bath
- Level: First
Bathroom 2
- Description: Full Bath
- Level: Second
Bathroom 3
- Description: Full Bath
- Level: Second
Dining room
- Level: First
Dining room
- Level: First
Kitchen
- Level: First
Living room
- Level: First
Living room
- Level: First
Other
- Description: Mudroom
- Level: First
Other
- Description: Office
- Level: First
Other
- Description: Laundry
- Level: First
Other
- Description: Sitting Room
- Level: Second
Other
- Description: Mudroom
- Level: First
Heating
- Forced Air, Natural Gas, Zoned
Cooling
- Electric, Zoned
Appliances
- Included: Disposal, Dishwasher, Microwave, Refrigerator, Oven, Range
- Laundry: Electric Dryer Hookup, Main Level, Washer Hookup
Features
- Breakfast Bar, Entrance Foyer, Eat-in Kitchen, Walk-In Closet(s), Ceiling Fan(s)
- Flooring: Carpet, Hardwood, Tile
- Windows: Window Treatments
- Basement: Bath/Stubbed,Unfinished,Walk-Out Access
- Has fireplace: Yes
- Fireplace features: Gas Starter, Living Room
Interior area
- Total structure area: 3,463
- Total interior livable area: 3,463 sqft
- Finished area above ground: 3,463
- Finished area below ground: 0
Property
Parking
- Total spaces: 2
- Parking features: Attached Garage, Driveway, Off Street
- Garage spaces: 2
- Has uncovered spaces: Yes
Features
- Levels: Two
- Patio & porch: Deck
- Fencing: Wood
- Has view: Yes
- View description: Neighborhood
Lot
- Size: 9,147 sqft
Details
- Parcel number: 13920009.000
Construction
Type & style
- Home type: SingleFamily
- Architectural style: Contemporary
- Property subtype: Single Family Residence
Materials
- Brick Veneer, Vinyl Siding
- Foundation: Concrete Perimeter
- Roof: Dimensional Style,Shingle
Condition
- New construction: No
- Year built: 2018
Utilities & green energy
- Sewer: Public Sewer
- Water: Public
- Utilities for property: Electricity Connected, Natural Gas Connected, Sewer Connected, Water Connected
Community & neighborhood
Location
- Region: Georgetown
- Subdivision: Canewood
HOA & financial
HOA
- HOA fee: $150 monthly
- Amenities included: Recreation Facilities
- Services included: Maintenance Grounds
Price history
| Date | Event | Price |
|---|---|---|
| 12/29/2023 | Sold | $515,000$149/sqft |
Source: | ||
| 11/20/2023 | Pending sale | $515,000$149/sqft |
Source: | ||
| 10/27/2023 | Listed for sale | $515,000+4.3%$149/sqft |
Source: | ||
| 12/12/2022 | Sold | $494,000-4.1%$143/sqft |
Source: | ||
| 11/9/2022 | Pending sale | $515,000$149/sqft |
Source: | ||
Public tax history
| Year | Property taxes | Tax assessment |
|---|---|---|
| 2023 | $4,479 +29.9% | $494,000 +24.3% |
| 2022 | $3,447 -1.1% | $397,291 |
| 2021 | $3,484 +14121.4% | $397,291 +1521.6% |
Find assessor info on the county website
Neighborhood: 40324
Nearby schools
GreatSchools rating
- 5/10Western Elementary SchoolGrades: K-5Distance: 1.1 mi
- 8/10Scott County Middle SchoolGrades: 6-8Distance: 0.9 mi
- 6/10Scott County High SchoolGrades: 9-12Distance: 0.9 mi
Schools provided by the listing agent
- Elementary: Western
- Middle: Scott Co
- High: Great Crossing
Source: Imagine MLS. This data may not be complete. We recommend contacting the local school district to confirm school assignments for this home.
Get pre-qualified for a loan
At Zillow Home Loans, we can pre-qualify you in as little as 5 minutes with no impact to your credit score.An equal housing lender. NMLS #10287.



