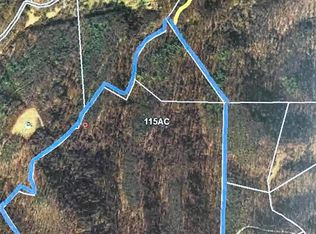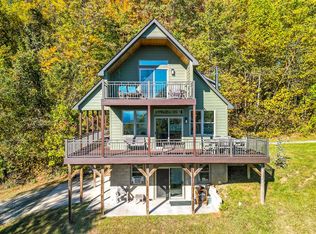Closed
$600,000
122 Indigo Rdg, Monroe, VA 24574
2beds
1,663sqft
Single Family Residence
Built in 2022
10.5 Acres Lot
$607,700 Zestimate®
$361/sqft
$1,275 Estimated rent
Home value
$607,700
Estimated sales range
Not available
$1,275/mo
Zestimate® history
Loading...
Owner options
Explore your selling options
What's special
This one-of-a-kind custom-designed home is nestled on 10.497 acres atop Tobacco Mountain, offering panoramic views of the Blue Ridge Mountains and surroundings. Views are spectacular from an oversized deck, screened porch and wall of windows facing the valley. The interior is decorated with many unique features including a custom-designed kitchen as well as a unique wood-burning stove. All personal property conveys including a fully-equipped kitchen, all furnishings, linens and towels, washer/dryer, small appliances and art work. Constructed with superior materials throughout, the property features a whole-house propane generator, a tankless water heater and room for future expansion on the terrace level. This property is perfect for enjoying privacy and stargazing at night.
Zillow last checked: 9 hours ago
Listing updated: August 01, 2025 at 09:38am
Listed by:
LYNN BOWLING 434-941-3126,
MONTAGUE, MILLER & CO. - AMHERST
Bought with:
CHRISTINA HOLMES, 0225218615
KELLER WILLIAMS REALTY-LYNCHBURG
Source: CAAR,MLS#: 661915 Originating MLS: Charlottesville Area Association of Realtors
Originating MLS: Charlottesville Area Association of Realtors
Facts & features
Interior
Bedrooms & bathrooms
- Bedrooms: 2
- Bathrooms: 3
- Full bathrooms: 2
- 1/2 bathrooms: 1
- Main level bathrooms: 2
- Main level bedrooms: 1
Primary bedroom
- Level: First
Bedroom
- Level: Basement
Primary bathroom
- Level: First
Bathroom
- Level: Basement
Dining room
- Level: First
Half bath
- Level: First
Laundry
- Level: First
Living room
- Level: First
Utility room
- Level: Basement
Heating
- Heat Pump
Cooling
- Heat Pump
Appliances
- Included: Dishwasher, Gas Range, Microwave, Refrigerator, Washer
- Laundry: Washer Hookup, Dryer Hookup, Stacked
Features
- Primary Downstairs, Walk-In Closet(s), Entrance Foyer, Utility Room, Vaulted Ceiling(s)
- Windows: Insulated Windows
- Basement: Exterior Entry,Full,Interior Entry,Partially Finished
- Has fireplace: Yes
- Fireplace features: Wood Burning, Wood BurningStove
Interior area
- Total structure area: 2,431
- Total interior livable area: 1,663 sqft
- Finished area above ground: 1,254
- Finished area below ground: 409
Property
Features
- Levels: One
- Stories: 1
- Patio & porch: Rear Porch, Deck, Porch, Screened, Side Porch, Wood
- Exterior features: Porch
- Pool features: None
- Has view: Yes
- View description: Mountain(s), Panoramic
Lot
- Size: 10.50 Acres
- Features: Dead End, Garden, Partially Cleared, Private, Wooded
- Topography: Mountainous
Details
- Additional structures: Shed(s)
- Parcel number: tax parcel 9278
- Zoning description: A Agricultural
Construction
Type & style
- Home type: SingleFamily
- Architectural style: Contemporary
- Property subtype: Single Family Residence
Materials
- Fiber Cement, HardiPlank Type, Stick Built
- Foundation: Block
- Roof: Other
Condition
- New construction: No
- Year built: 2022
Utilities & green energy
- Electric: Generator, Generator Hookup
- Sewer: Septic Tank
- Water: Private, Well
- Utilities for property: Other
Community & neighborhood
Location
- Region: Monroe
- Subdivision: NONE
Price history
| Date | Event | Price |
|---|---|---|
| 7/30/2025 | Sold | $600,000-20%$361/sqft |
Source: | ||
| 6/23/2025 | Pending sale | $749,950$451/sqft |
Source: | ||
| 4/15/2025 | Price change | $749,950-6.2%$451/sqft |
Source: | ||
| 3/14/2025 | Listed for sale | $799,900-19.6%$481/sqft |
Source: | ||
| 12/26/2024 | Listing removed | $995,000$598/sqft |
Source: | ||
Public tax history
| Year | Property taxes | Tax assessment |
|---|---|---|
| 2024 | $224 | $36,700 |
| 2023 | $224 | $36,700 |
| 2022 | $224 | $36,700 |
Find assessor info on the county website
Neighborhood: 24574
Nearby schools
GreatSchools rating
- 6/10Amherst Elementary SchoolGrades: PK-5Distance: 7.2 mi
- 8/10Amherst Middle SchoolGrades: 6-8Distance: 8 mi
- 5/10Amherst County High SchoolGrades: 9-12Distance: 6.6 mi
Schools provided by the listing agent
- Elementary: Amherst
- Middle: Amherst
- High: Amherst
Source: CAAR. This data may not be complete. We recommend contacting the local school district to confirm school assignments for this home.

Get pre-qualified for a loan
At Zillow Home Loans, we can pre-qualify you in as little as 5 minutes with no impact to your credit score.An equal housing lender. NMLS #10287.

