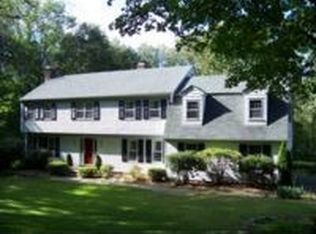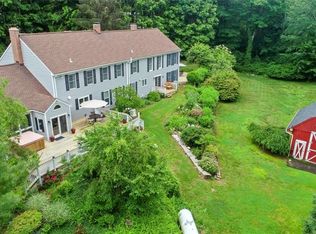Sold for $1,305,000
$1,305,000
122 Indian Hill Road, Wilton, CT 06897
5beds
4,866sqft
Single Family Residence
Built in 1972
2.31 Acres Lot
$1,572,300 Zestimate®
$268/sqft
$7,189 Estimated rent
Home value
$1,572,300
$1.40M - $1.78M
$7,189/mo
Zestimate® history
Loading...
Owner options
Explore your selling options
What's special
Welcome to your serene oasis in Wilton, CT! Nestled down a secluded driveway, this timeless center hall Colonial beckons with its tranquil setting and versatile layout. Positioned away from the road, indulge in the symphony of nature's whispers as you step inside. Enter through a central foyer and into a formal living room adorned with a handsome fireplace and French doors leading to a spacious office, ideal for work, study or relaxation. The expansive kitchen, boasting multiple prep areas and top-notch appliances, seamlessly flows into a dining area - 1 step down - with a wall of windows overlooking the lush private yard. Unwind in the four-season porch or gather around the fireplace in the family room, where comfort meets charm. An additional room offers endless possibilities-a den, second office, playroom, or bedroom-perfect for adapting to our ever-evolving needs and lifestyles. The first floor also features a formal dining room, powder room, and convenient laundry room. Upstairs, discover five bedrooms, including a luxurious primary suite with two walk-in closets and an enormous spa-like bathroom. Three more bedrooms share a well-appointed hall bath, while an oversized fifth ensuite bedroom provides versatility. Abundant closets, a finished basement with pantry, workshop, and a three-car attached garage ensure ample storage and convenience. Immerse yourself in nature's beauty both indoors and out, as this peaceful retreat invites you to savor every moment of tranquility
Zillow last checked: 8 hours ago
Listing updated: October 01, 2024 at 02:30am
Listed by:
Susan C. Leone 203-209-2075,
Higgins Group Bedford Square 203-226-0300
Bought with:
Katie Nugent, RES.0794547
Berkshire Hathaway NE Prop.
Source: Smart MLS,MLS#: 24014451
Facts & features
Interior
Bedrooms & bathrooms
- Bedrooms: 5
- Bathrooms: 4
- Full bathrooms: 3
- 1/2 bathrooms: 1
Primary bedroom
- Features: Bedroom Suite, Walk-In Closet(s), Wall/Wall Carpet
- Level: Upper
Bedroom
- Features: Wall/Wall Carpet
- Level: Upper
Bedroom
- Features: Wall/Wall Carpet
- Level: Upper
Bedroom
- Features: Hardwood Floor
- Level: Upper
Bedroom
- Features: Full Bath, Hardwood Floor
- Level: Upper
Den
- Features: Hardwood Floor
- Level: Main
- Area: 133.86 Square Feet
- Dimensions: 9.7 x 13.8
Dining room
- Features: Hardwood Floor
- Level: Main
- Area: 122.33 Square Feet
- Dimensions: 10.11 x 12.1
Family room
- Features: Beamed Ceilings, Bookcases, Built-in Features, Fireplace, Sliders, Hardwood Floor
- Level: Main
- Area: 322.36 Square Feet
- Dimensions: 17.8 x 18.11
Kitchen
- Features: Beamed Ceilings, Granite Counters, Dining Area, Wet Bar, Kitchen Island
- Level: Main
- Area: 286.84 Square Feet
- Dimensions: 10.1 x 28.4
Kitchen
- Features: High Ceilings, Vaulted Ceiling(s), Beamed Ceilings, Dining Area, Sliders
- Level: Main
- Area: 150.8 Square Feet
- Dimensions: 13 x 11.6
Living room
- Features: Fireplace, French Doors, Hardwood Floor
- Level: Main
- Area: 286.89 Square Feet
- Dimensions: 21.9 x 13.1
Office
- Features: Bookcases, Built-in Features, Hardwood Floor
- Level: Main
- Area: 200.43 Square Feet
- Dimensions: 15.3 x 13.1
Sun room
- Features: Sliders, Engineered Wood Floor
- Level: Main
- Area: 235.43 Square Feet
- Dimensions: 13 x 18.11
Heating
- Forced Air, Oil
Cooling
- Central Air, Zoned
Appliances
- Included: Gas Range, Oven/Range, Microwave, Range Hood, Refrigerator, Dishwasher, Trash Compactor, Washer, Dryer, Water Heater
- Laundry: Main Level
Features
- Wired for Data, Entrance Foyer
- Doors: French Doors
- Basement: Full,Storage Space,Garage Access,Interior Entry,Partially Finished
- Attic: Storage,Pull Down Stairs
- Number of fireplaces: 2
Interior area
- Total structure area: 4,866
- Total interior livable area: 4,866 sqft
- Finished area above ground: 4,116
- Finished area below ground: 750
Property
Parking
- Total spaces: 3
- Parking features: Attached, Garage Door Opener
- Attached garage spaces: 3
Features
- Patio & porch: Patio
- Exterior features: Garden
Lot
- Size: 2.31 Acres
- Features: Secluded, Rear Lot, Few Trees, Level
Details
- Additional structures: Shed(s)
- Parcel number: 1924129
- Zoning: R-2
Construction
Type & style
- Home type: SingleFamily
- Architectural style: Colonial
- Property subtype: Single Family Residence
Materials
- Shingle Siding, Cedar
- Foundation: Block
- Roof: Asphalt
Condition
- New construction: No
- Year built: 1972
Utilities & green energy
- Sewer: Septic Tank
- Water: Well
Community & neighborhood
Security
- Security features: Security System
Community
- Community features: Golf, Health Club, Library, Medical Facilities, Park, Playground
Location
- Region: Wilton
Price history
| Date | Event | Price |
|---|---|---|
| 6/20/2024 | Sold | $1,305,000+3.2%$268/sqft |
Source: | ||
| 5/31/2024 | Pending sale | $1,265,000$260/sqft |
Source: | ||
| 5/9/2024 | Listed for sale | $1,265,000$260/sqft |
Source: | ||
Public tax history
| Year | Property taxes | Tax assessment |
|---|---|---|
| 2025 | $18,324 +2% | $750,680 |
| 2024 | $17,971 +16.9% | $750,680 +42.9% |
| 2023 | $15,374 +4.1% | $525,420 +0.4% |
Find assessor info on the county website
Neighborhood: 06897
Nearby schools
GreatSchools rating
- 9/10Cider Mill SchoolGrades: 3-5Distance: 3.3 mi
- 9/10Middlebrook SchoolGrades: 6-8Distance: 3.4 mi
- 10/10Wilton High SchoolGrades: 9-12Distance: 2.9 mi
Schools provided by the listing agent
- Elementary: Miller-Driscoll
- Middle: Middlebrook,Cider Mill
- High: Wilton
Source: Smart MLS. This data may not be complete. We recommend contacting the local school district to confirm school assignments for this home.
Get pre-qualified for a loan
At Zillow Home Loans, we can pre-qualify you in as little as 5 minutes with no impact to your credit score.An equal housing lender. NMLS #10287.
Sell with ease on Zillow
Get a Zillow Showcase℠ listing at no additional cost and you could sell for —faster.
$1,572,300
2% more+$31,446
With Zillow Showcase(estimated)$1,603,746

