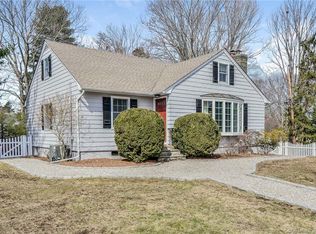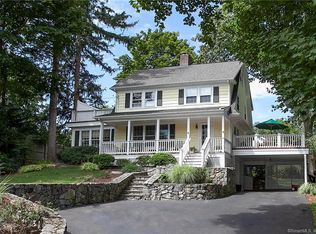Walk to train, town, and Farmer's Market from this Modern Revival Farm House. Boasting 10 ft ceilings and finished on 4 levels with an open floor plan, it is beautifully laid out-every space has a purpose. Living room has custom fireplace with inset TV, audio system throughout, all new custom lighting, dining room has serving bar with wine & beverage fridges and kitchen has Wolfe range, oversized fridge/freezers and Carrera counters. The master has a fireplace, custom closet and large bath with soaking tub. Bedrooms have 10 ft ceilings and large closets. Lower level is flooded with light, wood floors, gym, family room & full bath. Custom outdoor sunken patio with speakers is great for entertaining. Fully fenced yard, professionally landscaped. Possible pool site. Wired for generator. **showings to start 9/3**
This property is off market, which means it's not currently listed for sale or rent on Zillow. This may be different from what's available on other websites or public sources.

