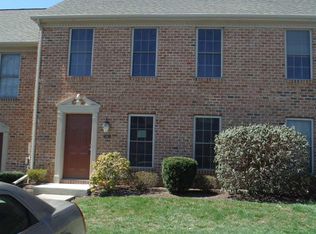Sold for $185,000
$185,000
122 Hunters Ridge Dr, Harrisburg, PA 17110
2beds
1,165sqft
Townhouse
Built in 2003
-- sqft lot
$213,700 Zestimate®
$159/sqft
$1,727 Estimated rent
Home value
$213,700
$203,000 - $224,000
$1,727/mo
Zestimate® history
Loading...
Owner options
Explore your selling options
What's special
Cozy Cape Cod design offered for easy living! Complete with all stainless steel appliances including glass top double oven, and newer fridge, newer microwave, and newer washer and dryer. Main level includes living room, dining room, combo laundry room and half bath, and kitchen with breakfast bar, pantry, and rear door leading to outside storage room and privately fenced 10'x16' patio. Second level opens to two bedroom suites each with full bath and walk-in closet. Two designated parking spaces are just in front "where the sidewalk ends"; overflow parking also available. Move-in ready for Spring!
Zillow last checked: 8 hours ago
Listing updated: November 08, 2023 at 07:24am
Listed by:
PAT CARUSO, ABR, CRS, GRI, MCSP 717-805-5568,
Iron Valley Real Estate of Central PA
Bought with:
TRACY GEORGEFF, RS301056
Keller Williams of Central PA
Source: Bright MLS,MLS#: PADA2021006
Facts & features
Interior
Bedrooms & bathrooms
- Bedrooms: 2
- Bathrooms: 3
- Full bathrooms: 2
- 1/2 bathrooms: 1
- Main level bathrooms: 1
Basement
- Area: 0
Heating
- Forced Air, Heat Pump, Electric
Cooling
- Central Air, Ceiling Fan(s), Electric
Appliances
- Included: Microwave, Dishwasher, Disposal, Dryer, Dual Flush Toilets, Double Oven, Self Cleaning Oven, Oven/Range - Electric, Refrigerator, Stainless Steel Appliance(s), Washer, Electric Water Heater
- Laundry: Main Level, Laundry Room
Features
- Recessed Lighting, Bathroom - Stall Shower, Walk-In Closet(s), Dry Wall
- Flooring: Carpet, Tile/Brick, Vinyl
- Windows: Window Treatments
- Has basement: No
- Has fireplace: No
Interior area
- Total structure area: 1,165
- Total interior livable area: 1,165 sqft
- Finished area above ground: 1,165
- Finished area below ground: 0
Property
Parking
- Parking features: Assigned, Asphalt, Free, Paved, Driveway, Off Street
- Has uncovered spaces: Yes
- Details: Assigned Parking
Accessibility
- Accessibility features: Stair Lift
Features
- Levels: Two
- Stories: 2
- Patio & porch: Patio, Enclosed
- Pool features: None
- Fencing: Wood,Privacy
Lot
- Features: Corner Lot/Unit
Details
- Additional structures: Above Grade, Below Grade
- Parcel number: 620830890000000
- Zoning: RESIDENTIAL
- Zoning description: R-4 Residential Urban
- Special conditions: Standard
Construction
Type & style
- Home type: Townhouse
- Architectural style: Cape Cod
- Property subtype: Townhouse
Materials
- Frame, Vinyl Siding
- Foundation: Slab
- Roof: Asphalt,Fiberglass
Condition
- New construction: No
- Year built: 2003
Utilities & green energy
- Electric: 200+ Amp Service
- Sewer: Public Sewer
- Water: Public
Community & neighborhood
Security
- Security features: Smoke Detector(s)
Location
- Region: Harrisburg
- Subdivision: Woodland View At Waverly
- Municipality: SUSQUEHANNA TWP
HOA & financial
HOA
- Has HOA: No
- Amenities included: None
- Services included: Common Area Maintenance, Maintenance Structure, Maintenance Grounds, Road Maintenance, Snow Removal
- Association name: Woodland View At Waverly
Other fees
- Condo and coop fee: $180 monthly
Other
Other facts
- Listing agreement: Exclusive Right To Sell
- Listing terms: Cash,Conventional
- Ownership: Condominium
Price history
| Date | Event | Price |
|---|---|---|
| 5/1/2023 | Sold | $185,000+0.1%$159/sqft |
Source: | ||
| 3/14/2023 | Pending sale | $184,900$159/sqft |
Source: | ||
| 3/10/2023 | Listed for sale | $184,900+32.1%$159/sqft |
Source: | ||
| 5/1/2020 | Sold | $140,000$120/sqft |
Source: Public Record Report a problem | ||
| 2/28/2020 | Listed for sale | $140,000+5.3%$120/sqft |
Source: Better Homes and Gardens Real Estate Capital Area #PADA119604 Report a problem | ||
Public tax history
| Year | Property taxes | Tax assessment |
|---|---|---|
| 2025 | $3,372 +13% | $92,800 |
| 2023 | $2,984 +2.4% | $92,800 |
| 2022 | $2,915 +1.3% | $92,800 |
Find assessor info on the county website
Neighborhood: 17110
Nearby schools
GreatSchools rating
- 2/10Thomas W Holtzman Jr El SchoolGrades: 3-5Distance: 1 mi
- 5/10Susquehanna Twp Middle SchoolGrades: 6-8Distance: 4 mi
- 4/10Susquehanna Twp High SchoolGrades: 9-12Distance: 2.5 mi
Schools provided by the listing agent
- High: Susquehanna Township
- District: Susquehanna Township
Source: Bright MLS. This data may not be complete. We recommend contacting the local school district to confirm school assignments for this home.
Get pre-qualified for a loan
At Zillow Home Loans, we can pre-qualify you in as little as 5 minutes with no impact to your credit score.An equal housing lender. NMLS #10287.
Sell for more on Zillow
Get a Zillow Showcase℠ listing at no additional cost and you could sell for .
$213,700
2% more+$4,274
With Zillow Showcase(estimated)$217,974
