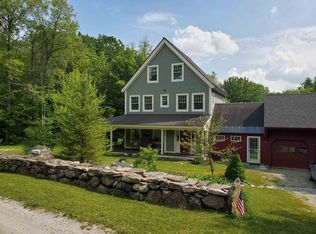Closed
Listed by:
Teresa DiNapoli,
Four Seasons Sotheby's Int'l Realty teresa.dinapoli@fourseasonssir.com
Bought with: Four Seasons Sotheby's Int'l Realty
$444,500
122 Howland Farm Road, Mount Holly, VT 05758
4beds
3,000sqft
Single Family Residence
Built in 1989
1.3 Acres Lot
$446,200 Zestimate®
$148/sqft
$3,522 Estimated rent
Home value
$446,200
$393,000 - $509,000
$3,522/mo
Zestimate® history
Loading...
Owner options
Explore your selling options
What's special
This quiet home in Mount Holly offers a peaceful retreat with serene surroundings, perfect for those seeking a tranquil lifestyle. Nestled on over an acre of land, the property features a lovely pond that can be enjoyed year-round, whether for winter skating or summer relaxation. Inside, you'll find a functionally designed galley kitchen with Corian countertops, hardwood flooring throughout the main level, and four spacious bedrooms, including a main level bedroom with an ensuite bath. The home also offers ample closet space, a generously sized office/den, and an upper-level loft area - ideal for work or play and an oversized attached two-car garage. The landscaped, level lot provides plenty of room for outdoor activities, while the pond at the edge of the property adds a bucolic touch to the natural setting.
Zillow last checked: 8 hours ago
Listing updated: December 24, 2025 at 09:55am
Listed by:
Teresa DiNapoli,
Four Seasons Sotheby's Int'l Realty teresa.dinapoli@fourseasonssir.com
Bought with:
Teresa DiNapoli
Four Seasons Sotheby's Int'l Realty
Source: PrimeMLS,MLS#: 5025040
Facts & features
Interior
Bedrooms & bathrooms
- Bedrooms: 4
- Bathrooms: 3
- Full bathrooms: 2
- 3/4 bathrooms: 1
Heating
- Baseboard, Stove
Cooling
- None
Appliances
- Included: Dishwasher, Dryer, Microwave, Washer, Electric Stove
- Laundry: 1st Floor Laundry
Features
- Bar, Dining Area, Kitchen/Dining, Kitchen/Living, Living/Dining, Primary BR w/ BA, Natural Light, Walk-In Closet(s)
- Flooring: Carpet, Vinyl, Wood
- Windows: Blinds
- Basement: Concrete,Crawl Space,Interior Stairs,Interior Access,Interior Entry
- Attic: Attic with Hatch/Skuttle
Interior area
- Total structure area: 4,555
- Total interior livable area: 3,000 sqft
- Finished area above ground: 3,000
- Finished area below ground: 0
Property
Parking
- Total spaces: 2
- Parking features: Circular Driveway, Gravel
- Garage spaces: 2
Features
- Levels: Two
- Stories: 2
- Exterior features: Deck, Garden
- Has view: Yes
- View description: Water
- Has water view: Yes
- Water view: Water
- Waterfront features: Pond, Pond Frontage
- Body of water: _Unnamed
- Frontage length: Road frontage: 200
Lot
- Size: 1.30 Acres
- Features: Country Setting, Level, Near Skiing, Rural
Details
- Parcel number: 41713010595
- Zoning description: residential
Construction
Type & style
- Home type: SingleFamily
- Architectural style: Colonial,Contemporary
- Property subtype: Single Family Residence
Materials
- Wood Frame, Vinyl Siding
- Foundation: Concrete
- Roof: Standing Seam
Condition
- New construction: No
- Year built: 1989
Utilities & green energy
- Electric: Circuit Breakers
- Sewer: On-Site Septic Exists
- Utilities for property: Phone Available
Community & neighborhood
Security
- Security features: Security, Security System, Smoke Detector(s)
Location
- Region: Belmont
Price history
| Date | Event | Price |
|---|---|---|
| 12/22/2025 | Sold | $444,500-19%$148/sqft |
Source: | ||
| 3/7/2025 | Price change | $549,000-5.2%$183/sqft |
Source: | ||
| 12/21/2024 | Listed for sale | $579,000$193/sqft |
Source: | ||
Public tax history
| Year | Property taxes | Tax assessment |
|---|---|---|
| 2024 | -- | $325,000 |
| 2023 | -- | $325,000 |
| 2022 | -- | $325,000 |
Find assessor info on the county website
Neighborhood: 05730
Nearby schools
GreatSchools rating
- 10/10Mt. Holly SchoolGrades: PK-6Distance: 3.8 mi
- 4/10Mill River Usd #40Grades: 7-12Distance: 13.6 mi
- 6/10Flood Brook Usd #20Grades: PK-8Distance: 10.9 mi
Schools provided by the listing agent
- Elementary: Mount Holly Elementary School
Source: PrimeMLS. This data may not be complete. We recommend contacting the local school district to confirm school assignments for this home.
Get pre-qualified for a loan
At Zillow Home Loans, we can pre-qualify you in as little as 5 minutes with no impact to your credit score.An equal housing lender. NMLS #10287.
