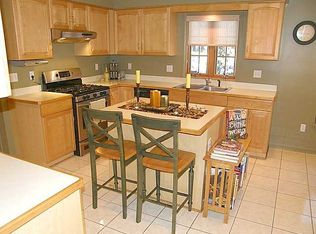Sold for $365,500
Street View
$365,500
122 Holley Ridge Cir, Rochester, NY 14625
5beds
2baths
1,947sqft
SingleFamily
Built in 1965
0.46 Acres Lot
$381,500 Zestimate®
$188/sqft
$3,131 Estimated rent
Home value
$381,500
$359,000 - $408,000
$3,131/mo
Zestimate® history
Loading...
Owner options
Explore your selling options
What's special
122 Holley Ridge Cir, Rochester, NY 14625 is a single family home that contains 1,947 sq ft and was built in 1965. It contains 5 bedrooms and 2 bathrooms. This home last sold for $365,500 in May 2025.
The Zestimate for this house is $381,500. The Rent Zestimate for this home is $3,131/mo.
Facts & features
Interior
Bedrooms & bathrooms
- Bedrooms: 5
- Bathrooms: 2
Heating
- Forced air, Gas
Cooling
- Central
Appliances
- Included: Dishwasher, Garbage disposal, Microwave, Range / Oven, Refrigerator
Features
- Flooring: Carpet, Hardwood, Linoleum / Vinyl
- Basement: Finished
Interior area
- Total interior livable area: 1,947 sqft
Property
Parking
- Parking features: Garage - Attached
Features
- Exterior features: Vinyl
Lot
- Size: 0.46 Acres
Details
- Parcel number: 26420010820220
Construction
Type & style
- Home type: SingleFamily
Materials
- Metal
- Roof: Asphalt
Condition
- Year built: 1965
Community & neighborhood
Location
- Region: Rochester
Price history
| Date | Event | Price |
|---|---|---|
| 5/22/2025 | Sold | $365,500+12.5%$188/sqft |
Source: Public Record Report a problem | ||
| 8/12/2022 | Sold | $325,000+22.7%$167/sqft |
Source: | ||
| 6/14/2022 | Pending sale | $264,900$136/sqft |
Source: | ||
| 6/8/2022 | Listed for sale | $264,900$136/sqft |
Source: | ||
Public tax history
| Year | Property taxes | Tax assessment |
|---|---|---|
| 2024 | -- | $269,200 |
| 2023 | -- | $269,200 +21.8% |
| 2022 | -- | $221,000 +45.8% |
Find assessor info on the county website
Neighborhood: 14625
Nearby schools
GreatSchools rating
- 7/10Indian Landing Elementary SchoolGrades: K-5Distance: 1.8 mi
- 7/10Bay Trail Middle SchoolGrades: 6-8Distance: 0.7 mi
- 8/10Penfield Senior High SchoolGrades: 9-12Distance: 2 mi
Schools provided by the listing agent
- Elementary: Indian Landing
- Middle: Bay Trail
- High: Penfield High School
- District: Penfield
Source: The MLS. This data may not be complete. We recommend contacting the local school district to confirm school assignments for this home.
