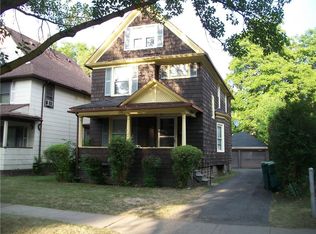Closed
$117,000
122 Hobart St, Rochester, NY 14611
4beds
1,440sqft
Single Family Residence
Built in 1906
4,038.01 Square Feet Lot
$122,600 Zestimate®
$81/sqft
$1,853 Estimated rent
Maximize your home sale
Get more eyes on your listing so you can sell faster and for more.
Home value
$122,600
$113,000 - $134,000
$1,853/mo
Zestimate® history
Loading...
Owner options
Explore your selling options
What's special
Spacious 4-bedroom, 1-bath colonial offering classic charm with modern updates! Enjoy a large living room, formal dining room, and kitchen, all featuring hardwoods and new carpet throughout. Four roomy bedrooms provide plenty of space, while a full attic and basement offer ample storage. Relax on the inviting front porch or entertain in the partially fenced yard. This home combines comfort and convenience, perfect for gatherings and everyday living. Listed by a licensed real estate associate broker, this property is ready to welcome you home! Owner is open to Rent to Own situation.
Zillow last checked: 8 hours ago
Listing updated: February 03, 2025 at 08:32am
Listed by:
Jeremy V. Havens 585-507-9325,
Elysian Homes by Mark Siwiec and Associates
Bought with:
Zach Hall-Bachner, 10401364748
Updegraff Group LLC
Source: NYSAMLSs,MLS#: R1575139 Originating MLS: Rochester
Originating MLS: Rochester
Facts & features
Interior
Bedrooms & bathrooms
- Bedrooms: 4
- Bathrooms: 1
- Full bathrooms: 1
Heating
- Gas, Forced Air
Appliances
- Included: Gas Oven, Gas Range, Gas Water Heater, Refrigerator
- Laundry: In Basement
Features
- Ceiling Fan(s), Separate/Formal Dining Room, Entrance Foyer, Eat-in Kitchen, Separate/Formal Living Room, Natural Woodwork
- Flooring: Carpet, Hardwood, Varies, Vinyl
- Windows: Leaded Glass
- Basement: Full
- Has fireplace: No
Interior area
- Total structure area: 1,440
- Total interior livable area: 1,440 sqft
Property
Parking
- Parking features: No Garage, No Driveway
Features
- Patio & porch: Open, Porch
Lot
- Size: 4,038 sqft
- Dimensions: 34 x 118
- Features: Flood Zone, Near Public Transit, Rectangular, Rectangular Lot
Details
- Parcel number: 26140012048000030720000000
- Special conditions: Standard
Construction
Type & style
- Home type: SingleFamily
- Architectural style: Colonial
- Property subtype: Single Family Residence
Materials
- Composite Siding
- Foundation: Block
- Roof: Asphalt,Shingle
Condition
- Resale
- Year built: 1906
Utilities & green energy
- Electric: Fuses
- Sewer: Connected
- Water: Connected, Public
- Utilities for property: Cable Available, High Speed Internet Available, Sewer Connected, Water Connected
Community & neighborhood
Location
- Region: Rochester
- Subdivision: Gardiner Home D Assn
Other
Other facts
- Listing terms: Cash,Conventional,FHA,VA Loan
Price history
| Date | Event | Price |
|---|---|---|
| 6/19/2025 | Listing removed | $1,900$1/sqft |
Source: Zillow Rentals Report a problem | ||
| 4/2/2025 | Listed for rent | $1,900$1/sqft |
Source: Zillow Rentals Report a problem | ||
| 1/28/2025 | Sold | $117,000+17%$81/sqft |
Source: | ||
| 12/4/2024 | Pending sale | $99,999$69/sqft |
Source: | ||
| 11/22/2024 | Price change | $99,999-25.9%$69/sqft |
Source: | ||
Public tax history
| Year | Property taxes | Tax assessment |
|---|---|---|
| 2024 | -- | $65,000 +41.3% |
| 2023 | -- | $46,000 |
| 2022 | -- | $46,000 |
Find assessor info on the county website
Neighborhood: 19th Ward
Nearby schools
GreatSchools rating
- 3/10Joseph C Wilson Foundation AcademyGrades: K-8Distance: 0.7 mi
- 6/10Rochester Early College International High SchoolGrades: 9-12Distance: 0.7 mi
- 2/10Dr Walter Cooper AcademyGrades: PK-6Distance: 1.3 mi
Schools provided by the listing agent
- District: Rochester
Source: NYSAMLSs. This data may not be complete. We recommend contacting the local school district to confirm school assignments for this home.
