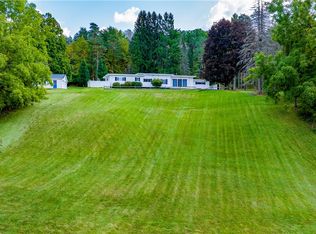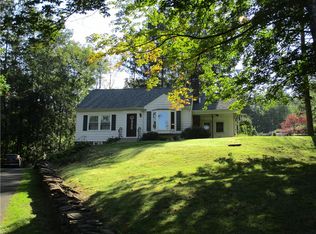Closed
$250,000
122 Hoag Rd, Norwich, NY 13815
3beds
2,475sqft
Single Family Residence
Built in 1950
0.57 Acres Lot
$263,300 Zestimate®
$101/sqft
$1,808 Estimated rent
Home value
$263,300
$250,000 - $276,000
$1,808/mo
Zestimate® history
Loading...
Owner options
Explore your selling options
What's special
AMAZING SUNSETS FROM THE DECK and LESS THAN A MILE TO the City of Norwich! Enjoy the best of both worlds in this park like setting with stunning country views. Beautiful and thoughtful landscaping has been added year after year for privacy as well as extended deck with hot tub & pergola (2018). Exceptional quality throughout including a spacious kitchen with all new stainless appliances and big pantry cupboard, hardwood floors, new bar area with glass front cabinets off the dining room and a spacious primary bedroom suite with new windows! Lots of lovely light comes through this home. Living room has a custom gas fireplace and family room walks out to deck and works well as a home gym, too. Easy one floor living and a covered front porch for sitting and relaxing! Both bathrooms upgraded (2019). Whole house generator & new blacktop drive ('17). This home has been well loved and cared for over the years. Make it your own!
Zillow last checked: 17 hours ago
Listing updated: November 15, 2023 at 12:07pm
Listed by:
Lisa M. Stratton (607)316-4991,
Howard Hanna
Bought with:
Non-Member Agent
Non Member Office
Source: NYSAMLSs,MLS#: R1481477 Originating MLS: Otsego-Delaware
Originating MLS: Otsego-Delaware
Facts & features
Interior
Bedrooms & bathrooms
- Bedrooms: 3
- Bathrooms: 2
- Full bathrooms: 2
- Main level bathrooms: 2
- Main level bedrooms: 3
Heating
- Gas, Propane, Oil, Stove, Baseboard, Natural Gas
Appliances
- Included: Dryer, Dishwasher, Electric Water Heater, Gas Oven, Gas Range, Microwave, Refrigerator, Washer
- Laundry: Main Level
Features
- Dry Bar, Entrance Foyer, Separate/Formal Living Room, Living/Dining Room, Other, Pull Down Attic Stairs, See Remarks, Solid Surface Counters, Bar, Bedroom on Main Level, Bath in Primary Bedroom, Main Level Primary, Primary Suite
- Flooring: Hardwood, Laminate, Tile, Varies
- Basement: Walk-Out Access
- Attic: Pull Down Stairs
- Number of fireplaces: 1
Interior area
- Total structure area: 2,475
- Total interior livable area: 2,475 sqft
Property
Parking
- Total spaces: 2
- Parking features: Underground, Garage Door Opener
- Garage spaces: 2
Accessibility
- Accessibility features: Low Threshold Shower, No Stairs
Features
- Levels: One
- Stories: 1
- Patio & porch: Deck, Open, Porch
- Exterior features: Blacktop Driveway, Deck, Hot Tub/Spa, Private Yard, See Remarks, Propane Tank - Leased
- Has spa: Yes
- Frontage length: 0
Lot
- Size: 0.57 Acres
- Dimensions: 160 x 193
- Features: Residential Lot
Details
- Parcel number: 08420013608000010210000000
- Special conditions: Standard
- Other equipment: Generator
Construction
Type & style
- Home type: SingleFamily
- Architectural style: Raised Ranch
- Property subtype: Single Family Residence
Materials
- Vinyl Siding
- Foundation: Block
- Roof: Asphalt
Condition
- Resale
- Year built: 1950
Utilities & green energy
- Sewer: Septic Tank
- Water: Well
- Utilities for property: High Speed Internet Available
Community & neighborhood
Location
- Region: Norwich
Other
Other facts
- Listing terms: Cash,Conventional,FHA,VA Loan
Price history
| Date | Event | Price |
|---|---|---|
| 11/10/2023 | Sold | $250,000+0.4%$101/sqft |
Source: | ||
| 7/31/2023 | Pending sale | $249,000$101/sqft |
Source: | ||
| 7/2/2023 | Listed for sale | $249,000+67.1%$101/sqft |
Source: | ||
| 8/27/2015 | Listing removed | $149,000$60/sqft |
Source: Realty USA #100338 Report a problem | ||
| 8/27/2015 | Listed for sale | $149,000$60/sqft |
Source: Realty USA #100338 Report a problem | ||
Public tax history
| Year | Property taxes | Tax assessment |
|---|---|---|
| 2024 | -- | $58,000 |
| 2023 | -- | $58,000 |
| 2022 | -- | $58,000 |
Find assessor info on the county website
Neighborhood: 13815
Nearby schools
GreatSchools rating
- NAStanford J Gibson Primary SchoolGrades: PK-2Distance: 1.5 mi
- 3/10Norwich Middle SchoolGrades: 6-8Distance: 1.3 mi
- 5/10Norwich High SchoolGrades: 9-12Distance: 1.3 mi
Schools provided by the listing agent
- Elementary: Perry Brown Intermediate
- Middle: Norwich Middle
- High: Norwich High
- District: Norwich
Source: NYSAMLSs. This data may not be complete. We recommend contacting the local school district to confirm school assignments for this home.

