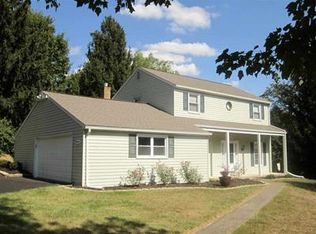Sold for $365,500
$365,500
122 Hillymede Rd, Harrisburg, PA 17111
4beds
1,688sqft
Single Family Residence
Built in 1974
0.54 Acres Lot
$392,000 Zestimate®
$217/sqft
$2,148 Estimated rent
Home value
$392,000
$357,000 - $431,000
$2,148/mo
Zestimate® history
Loading...
Owner options
Explore your selling options
What's special
Welcome to this charming traditional-style residence. Nestled in a serene rural setting, you'll enjoy the peace and beauty of nature while still being centrally located and just minutes away from amenities like local shopping, The Hunters and Anglers Club with a fishing pond, Deer Valley Golf Course, George's Park, and only a 10-minute drive to Hershey. Offering 4 bedrooms, 2 full baths, and convenient half bath… Step inside to discover a bright and airy living space, enhanced by a bonus great room with vaulted ceilings, perfect for relaxation or entertaining. The kitchen was tastefully remodeled in 2021 with new Hickory cabinets and quartz countertops, adding both functionality and style to the heart of the home. Cozy up in the den featuring a pellet stove, adding warmth and charm to the home. This property is designed for energy efficiency, featuring newer appliances (2021), a new roof (2021), owned solar panels (2021), and a geothermal system (2021), with well and septic making the property essentially utility-free. Enjoy the outdoors on the spacious deck area, which adjoins a shed situated amongst a Mulberry tree. The property's lush landscape is set among mature trees with stunning views of local wildlife. This home is a perfect blend of comfort, efficiency, and natural beauty. Don’t miss your chance to own this unique and inviting property!
Zillow last checked: 8 hours ago
Listing updated: July 18, 2024 at 02:22am
Listed by:
Ms. Hope Koperna 717-319-1336,
Howard Hanna Company-Hershey,
Co-Listing Agent: Daijon Goodling 717-395-8810,
Howard Hanna Company-Hershey
Bought with:
Alex Smiley, RS367887
Dream Home Realty
Source: Bright MLS,MLS#: PADA2034098
Facts & features
Interior
Bedrooms & bathrooms
- Bedrooms: 4
- Bathrooms: 3
- Full bathrooms: 2
- 1/2 bathrooms: 1
- Main level bathrooms: 1
Basement
- Area: 676
Heating
- Heat Pump, Geothermal, Other
Cooling
- Geothermal, Central Air
Appliances
- Included: Microwave, Built-In Range, Dishwasher, Energy Efficient Appliances, ENERGY STAR Qualified Dishwasher, ENERGY STAR Qualified Refrigerator, Double Oven, Oven/Range - Electric, Stainless Steel Appliance(s), Water Heater, Dryer, Washer, Electric Water Heater
- Laundry: Upper Level, Washer In Unit, Dryer In Unit, Laundry Room
Features
- Dining Area, Efficiency, Floor Plan - Traditional, Formal/Separate Dining Room, Bathroom - Tub Shower, Family Room Off Kitchen, Bathroom - Stall Shower, Soaking Tub, Upgraded Countertops, Ceiling Fan(s), Dry Wall, Vaulted Ceiling(s)
- Flooring: Hardwood, Laminate, Luxury Vinyl, Other, Wood
- Windows: Energy Efficient, Vinyl Clad, Skylight(s), Stain/Lead Glass
- Basement: Drain,Full,Interior Entry,Unfinished,Windows
- Number of fireplaces: 1
- Fireplace features: Other, Insert, Pellet Stove
Interior area
- Total structure area: 2,364
- Total interior livable area: 1,688 sqft
- Finished area above ground: 1,688
- Finished area below ground: 0
Property
Parking
- Total spaces: 4
- Parking features: Asphalt, Driveway, Off Street
- Uncovered spaces: 4
Accessibility
- Accessibility features: 2+ Access Exits, Doors - Lever Handle(s)
Features
- Levels: Two
- Stories: 2
- Patio & porch: Deck
- Exterior features: Barbecue, Rain Gutters
- Pool features: None
- Has view: Yes
- View description: Garden, Trees/Woods
Lot
- Size: 0.54 Acres
- Features: Rural
Details
- Additional structures: Above Grade, Below Grade, Outbuilding
- Parcel number: 560010750000000
- Zoning: RESIDENTIAL
- Special conditions: Standard
Construction
Type & style
- Home type: SingleFamily
- Architectural style: Traditional
- Property subtype: Single Family Residence
Materials
- Frame, Batts Insulation, Block, Vinyl Siding
- Foundation: Block, Crawl Space
- Roof: Architectural Shingle
Condition
- Very Good
- New construction: No
- Year built: 1974
Utilities & green energy
- Electric: 200+ Amp Service, Other
- Sewer: Other, Aerobic Septic, Holding Tank
- Water: Well
- Utilities for property: Other, Fiber Optic
Green energy
- Energy generation: PV Solar Array(s) Owned
Community & neighborhood
Location
- Region: Harrisburg
- Subdivision: None Available
- Municipality: SOUTH HANOVER TWP
Other
Other facts
- Listing agreement: Exclusive Right To Sell
- Listing terms: Cash,Conventional,FHA,VA Loan,USDA Loan
- Ownership: Fee Simple
Price history
| Date | Event | Price |
|---|---|---|
| 7/16/2024 | Sold | $365,500+3.7%$217/sqft |
Source: | ||
| 6/5/2024 | Pending sale | $352,500$209/sqft |
Source: | ||
| 6/4/2024 | Contingent | $352,500$209/sqft |
Source: | ||
| 5/31/2024 | Listed for sale | $352,500$209/sqft |
Source: | ||
Public tax history
| Year | Property taxes | Tax assessment |
|---|---|---|
| 2025 | $3,696 +14.1% | $121,500 |
| 2023 | $3,239 | $121,500 |
| 2022 | $3,239 +2.1% | $121,500 |
Find assessor info on the county website
Neighborhood: 17111
Nearby schools
GreatSchools rating
- 9/10South Hanover El SchoolGrades: K-5Distance: 3.1 mi
- NAPrice SchoolGrades: 6-12Distance: 3.3 mi
- 5/10Nye El SchoolGrades: K-5Distance: 3.1 mi
Schools provided by the listing agent
- High: Lower Dauphin
- District: Lower Dauphin
Source: Bright MLS. This data may not be complete. We recommend contacting the local school district to confirm school assignments for this home.
Get pre-qualified for a loan
At Zillow Home Loans, we can pre-qualify you in as little as 5 minutes with no impact to your credit score.An equal housing lender. NMLS #10287.
Sell with ease on Zillow
Get a Zillow Showcase℠ listing at no additional cost and you could sell for —faster.
$392,000
2% more+$7,840
With Zillow Showcase(estimated)$399,840
