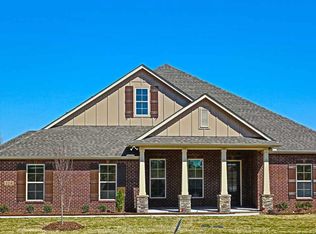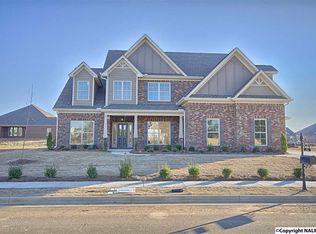Sold for $493,350
$493,350
122 Hilltop Ridge Dr, Madison, AL 35756
4beds
2,538sqft
Single Family Residence
Built in 2016
0.34 Acres Lot
$495,400 Zestimate®
$194/sqft
$2,255 Estimated rent
Home value
$495,400
$446,000 - $555,000
$2,255/mo
Zestimate® history
Loading...
Owner options
Explore your selling options
What's special
Pride of Ownership shows in this one owner home*outside features include well-manicured landscaping, brick and stacked stone facade, gas coach lamps and a covered front porch*high ceilings throughout with crown molding in main rooms*great room with gas fireplace*kitchen with large center island*primary suite with trey ceiling, jetted tub and tiled shower*all bedrooms have walk-in closets*oversized laundry room*drop zone with hall tree, double closet, and countertop space with drawer and storage underneath* over 900 sq ft three car garage accessible by low profile driveway apron*north facing covered patio overlooks fenced back yard*gas heating and hot water
Zillow last checked: 8 hours ago
Listing updated: August 15, 2025 at 07:29am
Listed by:
Matt Wilkins 256-924-5795,
Blue Dot Real Estate Alabama
Bought with:
Lynn Kirksey, 87899
Leading Edge, R.E. Group
Source: ValleyMLS,MLS#: 21892901
Facts & features
Interior
Bedrooms & bathrooms
- Bedrooms: 4
- Bathrooms: 3
- Full bathrooms: 3
Primary bedroom
- Features: 9’ Ceiling, Ceiling Fan(s), Crown Molding, Isolate, Smooth Ceiling, Tray Ceiling(s), Window Cov, Wood Floor, Walk-In Closet(s)
- Level: First
- Area: 360
- Dimensions: 18 x 20
Bedroom 2
- Features: 9’ Ceiling, Carpet, Smooth Ceiling, Window Cov, Walk-In Closet(s)
- Level: First
- Area: 132
- Dimensions: 11 x 12
Bedroom 3
- Features: 9’ Ceiling, Carpet, Smooth Ceiling, Window Cov, Walk-In Closet(s)
- Level: First
- Area: 132
- Dimensions: 11 x 12
Bedroom 4
- Features: 9’ Ceiling, Carpet, Smooth Ceiling, Window Cov, Walk-In Closet(s)
- Level: First
- Area: 121
- Dimensions: 11 x 11
Primary bathroom
- Features: 9’ Ceiling, Crown Molding, Double Vanity, Smooth Ceiling, Tile
- Level: First
- Area: 140
- Dimensions: 14 x 10
Bathroom 1
- Features: 9’ Ceiling, Double Vanity, Smooth Ceiling, Tile
- Level: First
- Area: 60
- Dimensions: 5 x 12
Bathroom 2
- Features: 9’ Ceiling, Double Vanity, Smooth Ceiling, Tile
- Level: First
- Area: 40
- Dimensions: 8 x 5
Dining room
- Features: 10’ + Ceiling, Crown Molding, Smooth Ceiling, Window Cov, Wood Floor, Wainscoting
- Level: First
- Area: 144
- Dimensions: 12 x 12
Kitchen
- Features: 10’ + Ceiling, Crown Molding, Eat-in Kitchen, Granite Counters, Kitchen Island, Pantry, Smooth Ceiling, Tile
- Level: First
- Area: 272
- Dimensions: 17 x 16
Living room
- Features: 10’ + Ceiling, Ceiling Fan(s), Crown Molding, Fireplace, Smooth Ceiling, Window Cov, Wood Floor
- Level: First
- Area: 380
- Dimensions: 20 x 19
Laundry room
- Features: 9’ Ceiling, Granite Counters, Smooth Ceiling, Tile
- Level: First
- Area: 108
- Dimensions: 9 x 12
Heating
- Central 1, Natural Gas
Cooling
- Central 1
Appliances
- Included: Range, Dishwasher, Microwave, Disposal
Features
- Has basement: No
- Number of fireplaces: 1
- Fireplace features: One
Interior area
- Total interior livable area: 2,538 sqft
Property
Parking
- Parking features: Garage-Three Car, Garage-Attached, Garage Door Opener, Garage Faces Front, Garage Faces Side, Driveway-Concrete
Features
- Levels: One
- Stories: 1
- Patio & porch: Covered Patio, Covered Porch, Front Porch
- Exterior features: Curb/Gutters, Sidewalk
Lot
- Size: 0.34 Acres
- Dimensions: 164 x 90
Details
- Parcel number: 0907360006027000
Construction
Type & style
- Home type: SingleFamily
- Architectural style: Ranch
- Property subtype: Single Family Residence
Materials
- Foundation: Slab
Condition
- New construction: No
- Year built: 2016
Details
- Builder name: DSLD HOMES
Utilities & green energy
- Sewer: Public Sewer
- Water: Public
Community & neighborhood
Community
- Community features: Curbs
Location
- Region: Madison
- Subdivision: Hilltop Ridge
HOA & financial
HOA
- Has HOA: Yes
- HOA fee: $250 annually
- Association name: Hilltop Ridge
Price history
| Date | Event | Price |
|---|---|---|
| 8/15/2025 | Sold | $493,350-1.3%$194/sqft |
Source: | ||
| 7/29/2025 | Pending sale | $500,000$197/sqft |
Source: | ||
| 7/11/2025 | Contingent | $500,000$197/sqft |
Source: | ||
| 6/28/2025 | Listed for sale | $500,000+57.9%$197/sqft |
Source: | ||
| 3/31/2017 | Sold | $316,691$125/sqft |
Source: | ||
Public tax history
| Year | Property taxes | Tax assessment |
|---|---|---|
| 2024 | $3,417 +8% | $48,200 +7.9% |
| 2023 | $3,164 +18.8% | $44,680 +18.5% |
| 2022 | $2,663 +22.1% | $37,720 +21.6% |
Find assessor info on the county website
Neighborhood: 35756
Nearby schools
GreatSchools rating
- 10/10Heritage Elementary SchoolGrades: K-5Distance: 1.4 mi
- 10/10Liberty Middle SchoolGrades: 6-8Distance: 1.2 mi
- 8/10James Clemens High SchoolGrades: 9-12Distance: 2.1 mi
Schools provided by the listing agent
- Elementary: Heritage
- Middle: Liberty
- High: Jamesclemens
Source: ValleyMLS. This data may not be complete. We recommend contacting the local school district to confirm school assignments for this home.
Get pre-qualified for a loan
At Zillow Home Loans, we can pre-qualify you in as little as 5 minutes with no impact to your credit score.An equal housing lender. NMLS #10287.
Sell with ease on Zillow
Get a Zillow Showcase℠ listing at no additional cost and you could sell for —faster.
$495,400
2% more+$9,908
With Zillow Showcase(estimated)$505,308

