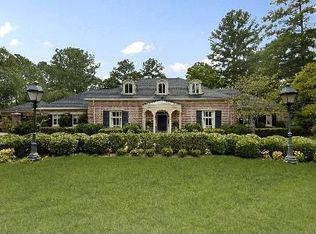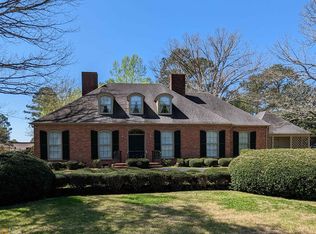Welcome to 122 Hillcrest! This fully-furnished gem is a midcentury classic in a Frank Lloyd Wright, Prairie-Style revival, nestled on 1.4 acres, in a low-maintenance, park like setting. This Custom built solid brick home, constructed by Batson-Cook, a prominent and noted commercial building company that has also built many luxurious fine homes, is 6,000 plus square feet of living with bespoke quality, materials, and features. Gracious and flowing open floor plan, high ceilings, large windows, hardwood and tile floors, cypress paneled family room, many built-ins throughout home, sandstone and brick fireplaces, wonderful kitchen with many features, a very light filled contemporary interior with views of the beautiful inground gunite pool and multiple exterior patios and decks, amazing man cave/she cave or workshop! This home truly has it all. Privacy in a park like setting! Located just 50 mins from the Atlanta airport, 15 mins to LaGrange GA, 30 minutes to Columbus, GA, 20 minutes to Callaway Gardens and the picturesque town of Pine Mountain, and 20 mins to Auburn/Opelika. Home is located near West Point Lake and the Chattahoochee River allowing for many aquatic opportunities, fishing, kayaking, swimming, etc. Also extensive nature trails, walking paths, and in walking distance to Downtown West Point, GA which is has many dining and shopping venues. Many golf and tennis opportunities in the area. Close by shopping, schools and medical care round off the convenient location. Special features we have enjoyed are the private quiet master suite and luxurious master bath, and the adjacent wonderful home office, which would be a perfect game/play/home gym room. This beautiful home is meticulously cared for and maintained. It is being sold turnkey, including all outdoor and swimming pool furnishings are included in the sales price. This perfect home is move in ready. Call Bruce at 404-889-1049 to arrange a showing. home is For Sale by Owner, however we will work with a buyer’s agent.
This property is off market, which means it's not currently listed for sale or rent on Zillow. This may be different from what's available on other websites or public sources.

