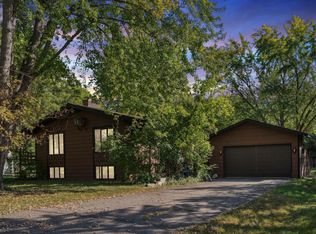Closed
$333,500
122 Hillcrest Rd, Monticello, MN 55362
5beds
2,644sqft
Single Family Residence
Built in 1968
0.68 Acres Lot
$334,900 Zestimate®
$126/sqft
$2,409 Estimated rent
Home value
$334,900
$305,000 - $368,000
$2,409/mo
Zestimate® history
Loading...
Owner options
Explore your selling options
What's special
Situated in a picturesque location, this rambler-style home offers the perfect blend of natural beauty and comfortable living. Backing up to a private stream, you’ll love the peaceful setting enhanced by the abundance of mature trees that provide shade, privacy, and stunning views in every season. Adjacent to Montissippi Regional Park means you can take advantage of miles of walking trails, frisbee golf, canoeing, fishing & picnics at the playground. The home itself boasts a desirable layout with 5 generously sized bedrooms, including 3 conveniently located on the main level. The spacious kitchen offers ample counter space and plenty of cabinets for all your storage needs. Hardwood floors extend throughout the main level hallway and bedrooms, adding warmth and character to the home. The finished walk-out lower level offers even more living space, including a large family room and a separate recreation room, ideal for a home office, gym, hobby space, or additional entertaining area. Practical updates add to the home’s appeal, including a newer water softener, furnace, and an AC mini split system for year-round comfort. You’ll also find an attached 2-car garage and a convenient storage shed in the backyard for all your outdoor gear and tools. This property is ready for your personal touches and creative vision, whether you want to add modern updates, cozy finishes, or custom features to make it your own. With its unbeatable combination of natural beauty, spacious living, and proximity to parks and trails, this is a great opportunity to own a home that offers both relaxation and recreation right at your doorstep. Don’t miss your chance to make this your forever home!
Zillow last checked: 8 hours ago
Listing updated: May 16, 2025 at 06:59am
Listed by:
Kerby & Cristina Real Estate Experts 612-268-1637,
RE/MAX Results,
Katlyn Chonos 763-321-4005
Bought with:
Katlyn Chonos
RE/MAX Results
Source: NorthstarMLS as distributed by MLS GRID,MLS#: 6683895
Facts & features
Interior
Bedrooms & bathrooms
- Bedrooms: 5
- Bathrooms: 2
- Full bathrooms: 1
- 3/4 bathrooms: 1
Bedroom 1
- Level: Main
- Area: 130 Square Feet
- Dimensions: 10x13
Bedroom 2
- Level: Main
- Area: 144 Square Feet
- Dimensions: 12x12
Bedroom 3
- Level: Main
- Area: 110 Square Feet
- Dimensions: 10x11
Bedroom 4
- Level: Lower
- Area: 143 Square Feet
- Dimensions: 11x13
Bedroom 5
- Level: Lower
- Area: 132 Square Feet
- Dimensions: 11x12
Dining room
- Level: Main
- Area: 132 Square Feet
- Dimensions: 11x12
Family room
- Level: Lower
- Area: 220 Square Feet
- Dimensions: 11x20
Kitchen
- Level: Main
- Area: 120 Square Feet
- Dimensions: 10x12
Laundry
- Level: Lower
- Area: 40 Square Feet
- Dimensions: 5x8
Living room
- Level: Main
- Area: 204 Square Feet
- Dimensions: 12x17
Recreation room
- Level: Lower
- Area: 275 Square Feet
- Dimensions: 11x25
Heating
- Baseboard
Cooling
- Ductless Mini-Split
Appliances
- Included: Dishwasher, Dryer, Exhaust Fan, Range, Refrigerator, Washer, Water Softener Owned
Features
- Basement: Block,Daylight,Finished,Full,Storage Space,Walk-Out Access
- Has fireplace: No
Interior area
- Total structure area: 2,644
- Total interior livable area: 2,644 sqft
- Finished area above ground: 1,322
- Finished area below ground: 1,234
Property
Parking
- Total spaces: 2
- Parking features: Attached, Asphalt, Garage Door Opener
- Attached garage spaces: 2
- Has uncovered spaces: Yes
- Details: Garage Dimensions (23x28)
Accessibility
- Accessibility features: None
Features
- Levels: One
- Stories: 1
- Patio & porch: Patio
- Pool features: None
- Fencing: None
Lot
- Size: 0.68 Acres
- Dimensions: 160 x 185 x 161 x 185
- Features: Many Trees
Details
- Additional structures: Storage Shed
- Foundation area: 1322
- Parcel number: 155013001120
- Zoning description: Residential-Single Family
Construction
Type & style
- Home type: SingleFamily
- Property subtype: Single Family Residence
Materials
- Brick/Stone, Fiber Board
- Roof: Age Over 8 Years,Asphalt,Pitched
Condition
- Age of Property: 57
- New construction: No
- Year built: 1968
Utilities & green energy
- Electric: Circuit Breakers
- Gas: Electric
- Sewer: City Sewer/Connected
- Water: City Water/Connected
Community & neighborhood
Location
- Region: Monticello
- Subdivision: Hillcrest Add
HOA & financial
HOA
- Has HOA: No
Other
Other facts
- Road surface type: Paved
Price history
| Date | Event | Price |
|---|---|---|
| 5/16/2025 | Sold | $333,500+55.1%$126/sqft |
Source: | ||
| 2/29/2008 | Sold | $215,000$81/sqft |
Source: | ||
Public tax history
| Year | Property taxes | Tax assessment |
|---|---|---|
| 2025 | $2,790 +5.4% | $291,200 +3.2% |
| 2024 | $2,646 +2.9% | $282,300 +3.3% |
| 2023 | $2,572 +9.3% | $273,200 +7% |
Find assessor info on the county website
Neighborhood: 55362
Nearby schools
GreatSchools rating
- 9/10Pinewood Elementary SchoolGrades: 1-5Distance: 1 mi
- 6/10Monticello Middle SchoolGrades: 6-8Distance: 2.5 mi
- 9/10Monticello Senior High SchoolGrades: 9-12Distance: 3.2 mi
Get a cash offer in 3 minutes
Find out how much your home could sell for in as little as 3 minutes with a no-obligation cash offer.
Estimated market value
$334,900
Get a cash offer in 3 minutes
Find out how much your home could sell for in as little as 3 minutes with a no-obligation cash offer.
Estimated market value
$334,900
