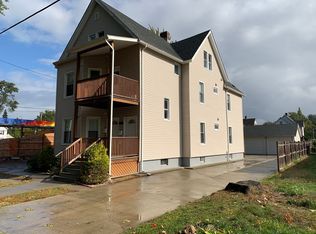Easy Living in this lovely 3 bedroom Ranch Style Home w/2 Car attached Garage. This well cared for home offers an ideal layout with a spacious eat-in kitchen w/newer wood laminate flooring and appliances to remain for the lucky buyer. Spacious living room with gleaming hardwood flooring and lots of windows to allow the light to stream through. Three good size bedrooms with ample closet space & wood floors. You will also find an updated full bathroom with pretty vinyl flooring, newer tub fitter w/ sliding glass doors & linen closet. Need more space? The heated room off the kitchen has newer laminate wood flooring, ceiling fan and perfect for family room, dining room or office space. Other features include, Gas Heat, replacement windows, newer roof, lots of storage room including an enclosed storage room off of the garage and low maintenance vinyl siding (APO). This home is conveniently located near shopping, dining, highways and more. This wonderful home is ready for you!
This property is off market, which means it's not currently listed for sale or rent on Zillow. This may be different from what's available on other websites or public sources.
