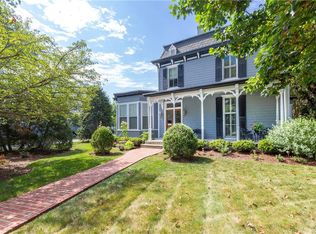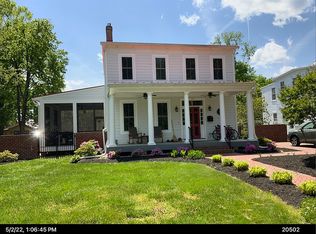Sold for $415,000
$415,000
122 Henry Clay Rd, Ashland, VA 23005
2beds
1,573sqft
Single Family Residence
Built in 1935
0.27 Acres Lot
$422,800 Zestimate®
$264/sqft
$2,224 Estimated rent
Home value
$422,800
$389,000 - $461,000
$2,224/mo
Zestimate® history
Loading...
Owner options
Explore your selling options
What's special
Welcome home to 122 Henry Clay Rd located in the heart of Ashland aka the “Center of the Universe.” This picturesque brick 2 bedroom & 2.5 bath Cape Cod home is bordered by Randolph Macon College property on 2 sides and is just steps to the Henry Clay Inn, Suzanne’s, the Iron Horse, the Amtrak Station (2 hours to DC), the public library, Ashland Theatre, and The Caboose Cafe and Wine Shop. The heart of the RMC campus is only 2 blocks away. Walk over and enjoy college football on fall Saturdays.
This lovingly maintained home has only changed families once since 1936. Enter the home and you are greeted by beautiful hardwood floors in the dining room and living room, which also features built-in bookshelves. Off the living room is a charming screened porch overlooking the fenced back yard. (Additionally there a room off the living room that could be expanded to create a first floor primary suite).
As you continue through the charming dining room, you arrive in the updated kitchen with tile backsplash, quartz counter tops, and a large pantry. Off the kitchen is a downstairs bathroom & laundry. Head upstairs. At the top is a guest bathroom with original tile work and fixtures that could be preserved or updated. To the left is a spacious guest room. To the right is the large primary bedroom with ensuite bath and a large closet. The roof was replaced in 2013. The HVAC was updated in 2020 and all the windows were also replaced in 2020. The gas log fireplace was also a recent addition. Make your showing appointment today to enjoy all that Ashland has to offer!
Zillow last checked: 8 hours ago
Listing updated: May 23, 2025 at 04:07am
Listed by:
Dan Tulli 804-836-9204,
Joyner Fine Properties
Bought with:
Chick Utley, 0225097251
Weichert Home Run Realty
Source: CVRMLS,MLS#: 2509004 Originating MLS: Central Virginia Regional MLS
Originating MLS: Central Virginia Regional MLS
Facts & features
Interior
Bedrooms & bathrooms
- Bedrooms: 2
- Bathrooms: 3
- Full bathrooms: 2
- 1/2 bathrooms: 1
Other
- Description: Shower
- Level: First
Other
- Description: Tub & Shower
- Level: Second
Half bath
- Level: Second
Heating
- Floor Furnace, Natural Gas
Cooling
- Central Air
Appliances
- Included: Electric Water Heater
Features
- Flooring: Tile, Wood
- Basement: Crawl Space
- Attic: Walk-In
- Number of fireplaces: 1
- Fireplace features: Masonry
Interior area
- Total interior livable area: 1,573 sqft
- Finished area above ground: 1,573
- Finished area below ground: 0
Property
Parking
- Parking features: Driveway, Unpaved
- Has uncovered spaces: Yes
Features
- Patio & porch: Side Porch
- Exterior features: Unpaved Driveway
- Pool features: None
- Fencing: Back Yard
Lot
- Size: 0.27 Acres
Details
- Parcel number: 7870626361
- Zoning description: R2
Construction
Type & style
- Home type: SingleFamily
- Architectural style: Cape Cod
- Property subtype: Single Family Residence
Materials
- Brick, Vinyl Siding
- Roof: Composition
Condition
- Resale
- New construction: No
- Year built: 1935
Utilities & green energy
- Sewer: Public Sewer
- Water: Public
Community & neighborhood
Location
- Region: Ashland
- Subdivision: None
Other
Other facts
- Ownership: Individuals
- Ownership type: Sole Proprietor
Price history
| Date | Event | Price |
|---|---|---|
| 5/21/2025 | Sold | $415,000+3.8%$264/sqft |
Source: | ||
| 4/21/2025 | Pending sale | $400,000$254/sqft |
Source: | ||
| 4/14/2025 | Listed for sale | $400,000$254/sqft |
Source: | ||
Public tax history
| Year | Property taxes | Tax assessment |
|---|---|---|
| 2024 | $2,644 +6.4% | $326,400 +6.4% |
| 2023 | $2,484 +11.2% | $306,700 +11.2% |
| 2022 | $2,235 | $275,900 +5.4% |
Find assessor info on the county website
Neighborhood: 23005
Nearby schools
GreatSchools rating
- NAHenry Clay Elementary SchoolGrades: PK-2Distance: 0.4 mi
- 6/10Liberty Middle SchoolGrades: 6-8Distance: 3 mi
- 4/10Patrick Henry High SchoolGrades: 9-12Distance: 3.2 mi
Schools provided by the listing agent
- Elementary: Ashland
- Middle: Liberty
- High: Patrick Henry
Source: CVRMLS. This data may not be complete. We recommend contacting the local school district to confirm school assignments for this home.
Get a cash offer in 3 minutes
Find out how much your home could sell for in as little as 3 minutes with a no-obligation cash offer.
Estimated market value
$422,800

