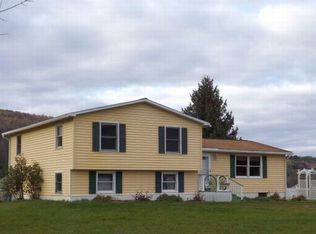Work REMOTELY in STYLE! Custom built, 4 Bedroom, 3 Bath home where craftmanship shines throughout. If you must travel, this home is conveniently located 10 minutes from Sidney or 20 minutes from Norwich.First floor offers 2-bedrooms, one of which is the master w/double closets and attached bath. There is another full bath off the entry hallway upon entering the front door. Hardwood floors in the living room and entry way. To the left is the dining room and kitchen. A large woodstove heats the home and can also serve as a cook stove. Upstairs has a nice landing, a little reading nook or office area. Plus, there is one large bedroom with a partial dividing wall w/door, making another bedroom area. This room could easily be partitioned w/a hallway to make two completely separate bedrooms, complete w/closet areas. The basement is 75% finished, offering a living room, kitchen, bedroom and full bath. A total of 3,000 Sq Ft finished living space!Enjoy the grounds and your own fruit trees that include Pear, Apple Trees, Cherry Bushes and Grapevines, plus raspberries, blueberries, blackberries. The kitchenette in the basement is perfect for preserving/freezing and there is a room for all your equipment and storage. There is a chicken coop (or garden shed), down at back lawn, convenient to the veggie garden in summer. Also, a utility shed and a potting shed.
This property is off market, which means it's not currently listed for sale or rent on Zillow. This may be different from what's available on other websites or public sources.
