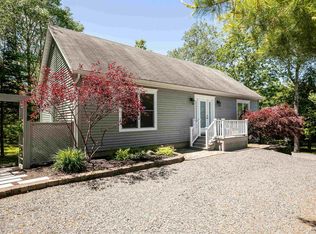MAGAZINE DESIGN. Located in Mahone Bay on a 1+ acre treed lot creating a serene country feeling. Close to hiking/cycling trails, tennis court and walking distance to downtown shops, waterfront and restaurants. This gorgeous contemporary home features tongue and groove vaulted ceilings and exposed beams in the open concept living dining kitchen areas. The living room has a wood burning fireplace with stone hearth and double French doors to the large, covered veranda. There are gleaming hardwood floors on two levels, kitchen with granite counters, generous main floor primary bedroom suite with ensuite and walk in closet, a main floor den or bedroom plus an upper level bedroom with ensuite and balcony overlooking the treed backyard. Huge walk out basement area with high ceilings ideal for a home business, in-law suite, yoga studio... There is an oversized attached double garage, fenced area in the backyard, flowering trees and shrubs, and paved driveway. This is a must see to appreciate the details.
This property is off market, which means it's not currently listed for sale or rent on Zillow. This may be different from what's available on other websites or public sources.
