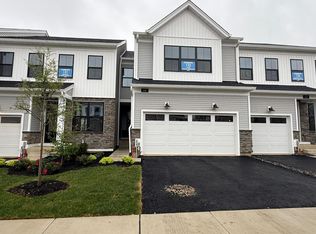Beautifully updated 3 bedroom, 2 bathroom unit for rent in the desirable Caines Creek community! Enter into the spacious, open concept living room, dining room and kitchen. On the same floor you will find a large master suite with a newly updated bathroom, laundry area, and 2 walk-in closets. The second bedroom is located next to the master, and also has plenty of closet space. Right across the hall is the second newly updated bathroom. Upstairs in the loft area, where you will find the third bedroom, which can also be used as a bonus room or office. If that wasn't enough, this unit also has a large outdoor covered balcony and an outside storage closet. Minutes away from downtown Phoenixville, many restaurants, bars, parks and numerous walking trails. Rent includes water/sewer, 2 parking spaces, trash, exterior maintenance, access to the pool and Condo fees already paid by the landlord! Tenant only pays electric and internet. Don't miss the chance to call this space yours!
Apartment for rent
Accepts Zillow applications
$2,800/mo
122 Harvest Ln, Phoenixville, PA 19460
3beds
1,361sqft
Price may not include required fees and charges.
Apartment
Available now
Cats, dogs OK
Central air
In unit laundry
Off street parking
Forced air
What's special
Outside storage closetLaundry areaNewly updated bathroomLarge master suiteLarge outdoor covered balconyWalk-in closets
- 37 days
- on Zillow |
- -- |
- -- |
Travel times
Facts & features
Interior
Bedrooms & bathrooms
- Bedrooms: 3
- Bathrooms: 2
- Full bathrooms: 2
Heating
- Forced Air
Cooling
- Central Air
Appliances
- Included: Dishwasher, Dryer, Oven, Refrigerator, Washer
- Laundry: In Unit
Interior area
- Total interior livable area: 1,361 sqft
Property
Parking
- Parking features: Off Street
- Details: Contact manager
Features
- Exterior features: Electricity not included in rent, Garbage included in rent, Heating system: Forced Air, Internet not included in rent, Sewage included in rent, Utilities included in rent, Water included in rent
Details
- Parcel number: 151101210000
Construction
Type & style
- Home type: Apartment
- Property subtype: Apartment
Utilities & green energy
- Utilities for property: Garbage, Sewage, Water
Building
Management
- Pets allowed: Yes
Community & HOA
Community
- Features: Pool
HOA
- Amenities included: Pool
Location
- Region: Phoenixville
Financial & listing details
- Lease term: 1 Year
Price history
| Date | Event | Price |
|---|---|---|
| 6/26/2025 | Price change | $2,800-5.1%$2/sqft |
Source: Zillow Rentals | ||
| 5/21/2025 | Listed for rent | $2,950$2/sqft |
Source: Zillow Rentals | ||
| 5/15/2025 | Sold | $320,000-1.5%$235/sqft |
Source: | ||
| 4/18/2025 | Pending sale | $325,000$239/sqft |
Source: | ||
| 4/9/2025 | Listed for sale | $325,000$239/sqft |
Source: | ||
![[object Object]](https://photos.zillowstatic.com/fp/c6b219f7400618e18244e99ce2e0c3c6-p_i.jpg)
