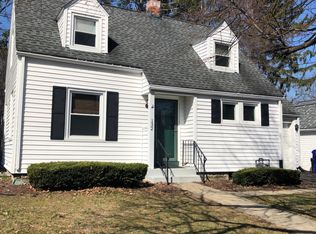From the moment you approach this Cape Cod-style house, you'll notice it's curb appeal from the terrace street is just the beginning of its beauty. Enter into an open floor plan, full of natural light thanks to a bay window, as hardwood floors lead you through the living area into the eat-in kitchen with ample, updated cabinets. The stunning stone façades on the gorgeous fireplace and breakfast bar provide an earthy ambiance and are sure to be conversation pieces. The two full bathrooms have both been updated, and the three bedrooms are spacious and have wall-to-wall carpeting. Find storage space in the partially-finished basement that is steps from being complete, and in the attached garage. The fenced-in backyard serves as your sanctuary when you're ready to relax or the site of an impressive cook-out with friends. Either way, the central AC will be an oasis!
This property is off market, which means it's not currently listed for sale or rent on Zillow. This may be different from what's available on other websites or public sources.

