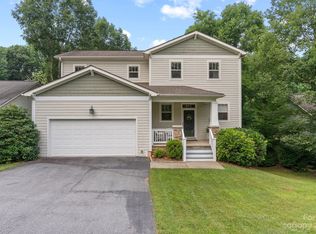EXCEPTIONAL home in Biltmore Lake with new finishes..New flooring throughout home, new appliances, full interior and exterior painted, decks stained, new granite in bathrooms,new sinks...and much more! Come see this incredible renovation! All work expected to be completed by May 1, 2020
This property is off market, which means it's not currently listed for sale or rent on Zillow. This may be different from what's available on other websites or public sources.
