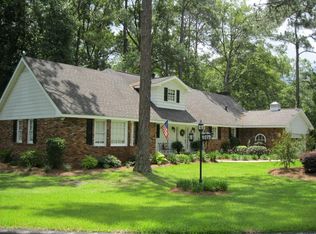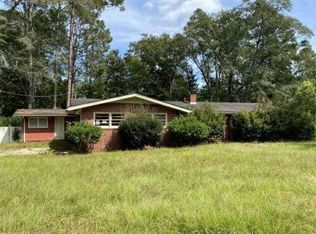Closed
$280,000
122 Harper St, Jesup, GA 31546
3beds
1,900sqft
Single Family Residence
Built in 1987
0.42 Acres Lot
$297,200 Zestimate®
$147/sqft
$1,950 Estimated rent
Home value
$297,200
$282,000 - $312,000
$1,950/mo
Zestimate® history
Loading...
Owner options
Explore your selling options
What's special
COMPLETE REMODEL! Come see to appreciate the beautiful new flooring, lighting and many upgrades. This home is located in one of Jesup finest neighborhoods! Remodeled kitchen with island for great serving! All new stainless-steel appliances, new quartz countertops, custom marble tile backsplash, all new electrical & bathroom up-grades, 2 nice kitchen pantrys, all opens to formal dining area & lovely living area with custom fireplace. Laundry area has 1/2 bath, Master suite downstairs, with master bath. Lovely privately fenced back yard, with a wonderful deck, great for entertaining! Property was professionally landscaped & Detached 20X20 garage for great storage/shop, with paved drive to accommodate multiple vehicles Call now to view so you do not miss out! Seller will provide 1-year Home Warranty.
Zillow last checked: 8 hours ago
Listing updated: September 18, 2023 at 10:52am
Listed by:
Kathy K Anderson Kathyanderson@jesupproperty.com,
David E Keith Broker
Bought with:
Kathy K Anderson, 135934
David E Keith Broker
Source: GAMLS,MLS#: 10173294
Facts & features
Interior
Bedrooms & bathrooms
- Bedrooms: 3
- Bathrooms: 3
- Full bathrooms: 2
- 1/2 bathrooms: 1
- Main level bathrooms: 1
- Main level bedrooms: 1
Kitchen
- Features: Breakfast Bar, Kitchen Island, Pantry, Solid Surface Counters, Walk-in Pantry
Heating
- Electric, Heat Pump
Cooling
- Central Air, Electric, Heat Pump
Appliances
- Included: Dishwasher, Dryer, Electric Water Heater, Microwave, Refrigerator, Washer
- Laundry: Mud Room
Features
- Other, Split Bedroom Plan, Entrance Foyer
- Flooring: Carpet, Tile
- Basement: None
- Number of fireplaces: 1
- Fireplace features: Living Room
- Common walls with other units/homes: No Common Walls
Interior area
- Total structure area: 1,900
- Total interior livable area: 1,900 sqft
- Finished area above ground: 700
- Finished area below ground: 1,200
Property
Parking
- Parking features: Garage, Garage Door Opener
- Has garage: Yes
Accessibility
- Accessibility features: Accessible Doors, Accessible Entrance, Accessible Full Bath, Accessible Hallway(s), Accessible Kitchen
Features
- Levels: Two
- Stories: 2
- Patio & porch: Deck, Porch
- Exterior features: Other, Sprinkler System
- Fencing: Privacy
Lot
- Size: 0.42 Acres
- Features: Other
Details
- Additional structures: Outbuilding, Second Garage
- Parcel number: J339
Construction
Type & style
- Home type: SingleFamily
- Architectural style: Ranch
- Property subtype: Single Family Residence
Materials
- Vinyl Siding
- Foundation: Slab
- Roof: Composition
Condition
- Updated/Remodeled
- New construction: No
- Year built: 1987
Details
- Warranty included: Yes
Utilities & green energy
- Electric: 220 Volts
- Sewer: Public Sewer
- Water: Public, Well
- Utilities for property: Cable Available, Electricity Available, High Speed Internet, Natural Gas Available, Phone Available, Sewer Available, Sewer Connected, Water Available
Community & neighborhood
Security
- Security features: Smoke Detector(s)
Community
- Community features: Street Lights
Location
- Region: Jesup
- Subdivision: Middleton
HOA & financial
HOA
- Has HOA: No
- Services included: None
Other
Other facts
- Listing agreement: Exclusive Agency
Price history
| Date | Event | Price |
|---|---|---|
| 9/1/2023 | Sold | $280,000-6.6%$147/sqft |
Source: | ||
| 8/9/2023 | Pending sale | $299,900$158/sqft |
Source: HABR #147907 | ||
| 7/8/2023 | Price change | $299,900-6.3%$158/sqft |
Source: HABR #147907 | ||
| 6/14/2023 | Listed for sale | $319,900+60%$168/sqft |
Source: HABR #147907 | ||
| 4/24/2023 | Sold | $200,000$105/sqft |
Source: Public Record | ||
Public tax history
| Year | Property taxes | Tax assessment |
|---|---|---|
| 2024 | $1,799 +119.7% | $58,810 +20.6% |
| 2023 | $819 -9.2% | $48,752 |
| 2022 | $902 -7.4% | $48,752 |
Find assessor info on the county website
Neighborhood: 31546
Nearby schools
GreatSchools rating
- 3/10Martha Rawls Smith Elementary SchoolGrades: PK-5Distance: 2.1 mi
- 4/10Arthur Williams Middle SchoolGrades: 6-8Distance: 1 mi
- 6/10Wayne County High SchoolGrades: 9-12Distance: 2.5 mi
Schools provided by the listing agent
- Elementary: Bacon
- Middle: Arthur Williams
- High: Wayne County
Source: GAMLS. This data may not be complete. We recommend contacting the local school district to confirm school assignments for this home.

Get pre-qualified for a loan
At Zillow Home Loans, we can pre-qualify you in as little as 5 minutes with no impact to your credit score.An equal housing lender. NMLS #10287.

