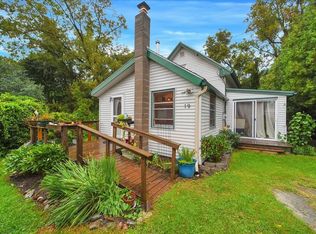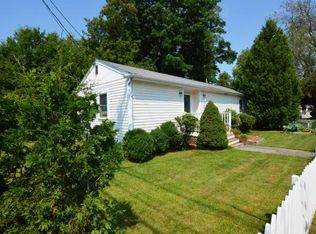Closed
Listed by:
The Nancy Jenkins Team,
Nancy Jenkins Real Estate 802-846-4888
Bought with: BHHS Vermont Realty Group/S Burlington
$462,500
122 Harbor Road, Shelburne, VT 05482
4beds
2baths
1,932sqft
Multi Family
Built in 1840
-- sqft lot
$460,500 Zestimate®
$239/sqft
$2,031 Estimated rent
Home value
$460,500
Estimated sales range
Not available
$2,031/mo
Zestimate® history
Loading...
Owner options
Explore your selling options
What's special
Welcome to 122 Harbor Road, a charming property offering two beautifully designed units, each featuring 2 bedrooms and 1 bathroom. Both units have been updated with new floors and fresh paint throughout, giving them a modern, refreshed look. The first-floor unit boasts sliding glass doors that lead out to private decks, perfect for enjoying outdoor living. The open living room is bright and spacious, and the bedrooms are filled with natural light, creating a welcoming and peaceful atmosphere. Upstairs, the second unit offers breathtaking floor-to-ceiling windows, allowing sunlight to flood the open living room. With two skylights, the space feels even more airy and bright. The covered deck provides a perfect lookout spot to take in the views. With its prime location near Shelburne Village, you'll be able to enjoy the best of small-town living—strolling through local shops, cafes, and attending vibrant community events. The nearby farmers' markets are an added bonus for fresh, local produce. This home offers the perfect balance of comfort, style, and convenience!
Zillow last checked: 8 hours ago
Listing updated: August 07, 2025 at 12:59pm
Listed by:
The Nancy Jenkins Team,
Nancy Jenkins Real Estate 802-846-4888
Bought with:
Robbi Handy Holmes
BHHS Vermont Realty Group/S Burlington
Source: PrimeMLS,MLS#: 5029234
Facts & features
Interior
Bedrooms & bathrooms
- Bedrooms: 4
- Bathrooms: 2
Heating
- Monitor Type, Wall Units
Cooling
- None
Appliances
- Included: Other Water Heater
Features
- Flooring: Laminate
- Has basement: No
Interior area
- Total structure area: 1,932
- Total interior livable area: 1,932 sqft
- Finished area above ground: 1,932
- Finished area below ground: 0
Property
Parking
- Parking features: Dirt
Features
- Levels: Two
- Patio & porch: Porch, Covered Porch
- Exterior features: Deck
Lot
- Size: 0.34 Acres
- Features: Trail/Near Trail, Walking Trails
Details
- Parcel number: 58218312542
- Zoning description: Residential
Construction
Type & style
- Home type: MultiFamily
- Property subtype: Multi Family
Materials
- Wood Frame
- Foundation: Concrete Slab
- Roof: Asphalt Shingle
Condition
- New construction: No
- Year built: 1840
Utilities & green energy
- Electric: At Street
- Sewer: Public Sewer
- Water: Public
- Utilities for property: Propane
Community & neighborhood
Location
- Region: Shelburne
Price history
| Date | Event | Price |
|---|---|---|
| 6/6/2025 | Sold | $462,500+0.8%$239/sqft |
Source: | ||
| 2/12/2025 | Listed for sale | $459,000$238/sqft |
Source: | ||
Public tax history
| Year | Property taxes | Tax assessment |
|---|---|---|
| 2024 | -- | $249,700 |
| 2023 | -- | $249,700 |
| 2022 | -- | $249,700 |
Find assessor info on the county website
Neighborhood: 05482
Nearby schools
GreatSchools rating
- 8/10Shelburne Community SchoolGrades: PK-8Distance: 0.3 mi
- 10/10Champlain Valley Uhsd #15Grades: 9-12Distance: 6.5 mi
Schools provided by the listing agent
- District: Champlain Valley UHSD 15
Source: PrimeMLS. This data may not be complete. We recommend contacting the local school district to confirm school assignments for this home.
Get pre-qualified for a loan
At Zillow Home Loans, we can pre-qualify you in as little as 5 minutes with no impact to your credit score.An equal housing lender. NMLS #10287.

